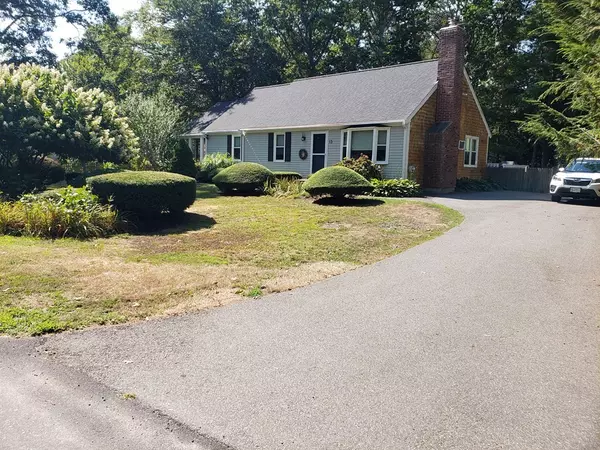For more information regarding the value of a property, please contact us for a free consultation.
Key Details
Sold Price $500,000
Property Type Single Family Home
Sub Type Single Family Residence
Listing Status Sold
Purchase Type For Sale
Square Footage 1,132 sqft
Price per Sqft $441
Subdivision Santuit Pond Estates (Lot 124 On Attached Plans)
MLS Listing ID 73035265
Sold Date 11/15/22
Style Ranch
Bedrooms 3
Full Baths 2
HOA Fees $6/ann
HOA Y/N true
Year Built 1986
Annual Tax Amount $2,641
Tax Year 2022
Lot Size 0.350 Acres
Acres 0.35
Property Description
Beautiful Ranch that shows pride of ownership and is all ready for the new owner to move in and enjoy. Three bedrooms, two full baths, laundry and sunroom all on the first floor making for convenient living. Also, a full, clean basement for even more space. The living room has a gas fireplace to enjoy on cold nights. The three season enclosed porch has glass windows and also screens and is finished with wide pine board walls and mahogany wood. The updated kitchen leads to an entertaining deck and private, fenced, level yard for your pets or outdoor activities. This is not a drive by as this home is much larger then it looks from the outside.Beach rights! to a sandy beach area for sunbathing or swimming. There's also parks, shown on the plan, and a previous cranberry bog, now owned by the town, for nature walks and hiking.
Location
State MA
County Barnstable
Zoning R5
Direction Satuit Pond Rd, right on Edgewater, left on Briar Patch, right on Mayflower, left onto Bayberry Dr
Rooms
Basement Full, Concrete, Unfinished
Primary Bedroom Level First
Dining Room Skylight
Interior
Interior Features Cathedral Ceiling(s), Ceiling Fan(s), Sun Room
Heating Central, Baseboard, Oil
Cooling Window Unit(s), Wall Unit(s)
Flooring Laminate, Hardwood
Fireplaces Number 1
Fireplaces Type Living Room
Appliance Range, Dishwasher, Disposal, Microwave, Refrigerator, Washer, Dryer, Oil Water Heater
Laundry First Floor
Exterior
Exterior Feature Rain Gutters, Storage
Fence Fenced/Enclosed, Fenced
Community Features Shopping, Tennis Court(s), Walk/Jog Trails, Golf
Waterfront Description Beach Front, Lake/Pond, Beach Ownership(Association)
Roof Type Shingle
Total Parking Spaces 3
Garage No
Building
Lot Description Level
Foundation Concrete Perimeter
Sewer Inspection Required for Sale, Private Sewer
Water Public
Schools
Elementary Schools Quashnet
Middle Schools Mashpee Middle
High Schools Mashpee High
Others
Senior Community false
Read Less Info
Want to know what your home might be worth? Contact us for a FREE valuation!

Our team is ready to help you sell your home for the highest possible price ASAP
Bought with John Bowen • Bowen Real Estate of Cape Cod
GET MORE INFORMATION




