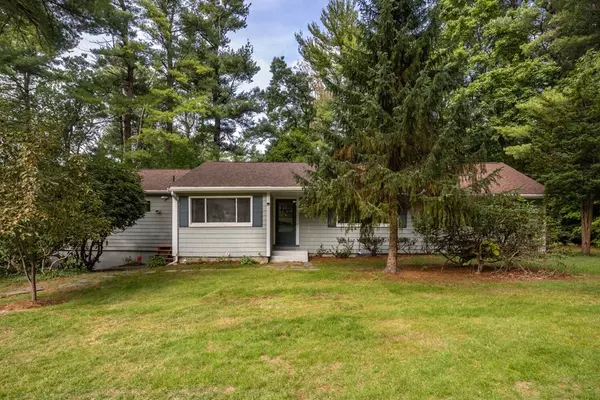For more information regarding the value of a property, please contact us for a free consultation.
Key Details
Sold Price $915,000
Property Type Single Family Home
Sub Type Single Family Residence
Listing Status Sold
Purchase Type For Sale
Square Footage 3,052 sqft
Price per Sqft $299
MLS Listing ID 73045753
Sold Date 11/04/22
Style Ranch
Bedrooms 5
Full Baths 3
Year Built 1951
Annual Tax Amount $8,255
Tax Year 2022
Lot Size 0.920 Acres
Acres 0.92
Property Description
Expansive custom ranch on a quiet tree-lined street near the Bedford/Lexington line. Sited on a beautiful 40,000 square-foot lot, this special home has been thoughtfully updated and expanded. The sun-filled open floor plan seamlessly blends function and design. An inviting living room with fireplace and built-ins leads to a formal dining room drenched in natural sunlight. The updated kitchen with breakfast room features granite countertops and stainless appliances. The large family room is located directly off the kitchen and has commanding views of your private backyard retreat as well as access to a large deck. This well-proportioned floorplan offers separate living space on each end of the spacious main level with three bedrooms and a full bath on one end and two additional bedrooms and a full bath on the opposite end. Oversized playroom in the lower level leads to the mudroom with laundry and a third full bath and provides direct access to the large two car attached garage.
Location
State MA
County Middlesex
Zoning Res
Direction Page Road to Hemlock to Hilltop
Rooms
Family Room Flooring - Vinyl, Window(s) - Picture
Basement Full, Finished
Primary Bedroom Level First
Dining Room Flooring - Hardwood
Kitchen Flooring - Stone/Ceramic Tile, Dining Area, Countertops - Stone/Granite/Solid, Recessed Lighting, Stainless Steel Appliances, Peninsula
Interior
Interior Features Recessed Lighting, Bonus Room
Heating Baseboard, Natural Gas
Cooling Central Air
Flooring Tile, Carpet, Hardwood, Flooring - Wall to Wall Carpet
Fireplaces Number 1
Fireplaces Type Living Room
Appliance Range, Dishwasher, Disposal, Refrigerator, Washer, Dryer, Tank Water Heaterless, Utility Connections for Gas Range, Utility Connections for Gas Dryer
Laundry Flooring - Stone/Ceramic Tile, In Basement, Washer Hookup
Exterior
Exterior Feature Storage
Garage Spaces 2.0
Community Features Walk/Jog Trails, Highway Access
Utilities Available for Gas Range, for Gas Dryer, Washer Hookup
Roof Type Shingle
Total Parking Spaces 4
Garage Yes
Building
Lot Description Wooded
Foundation Concrete Perimeter
Sewer Public Sewer
Water Public
Schools
Elementary Schools Davis/Lane
Middle Schools John Glenn
High Schools Bhs
Read Less Info
Want to know what your home might be worth? Contact us for a FREE valuation!

Our team is ready to help you sell your home for the highest possible price ASAP
Bought with The Synergy Group • The Synergy Group
GET MORE INFORMATION




