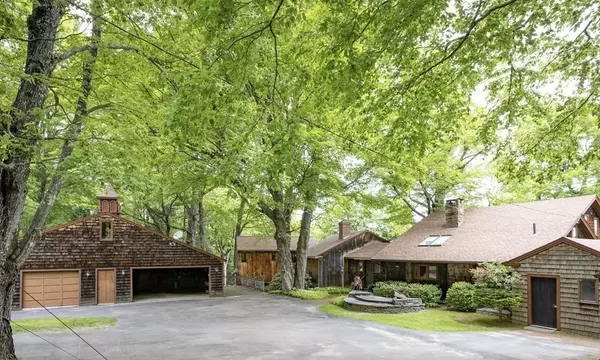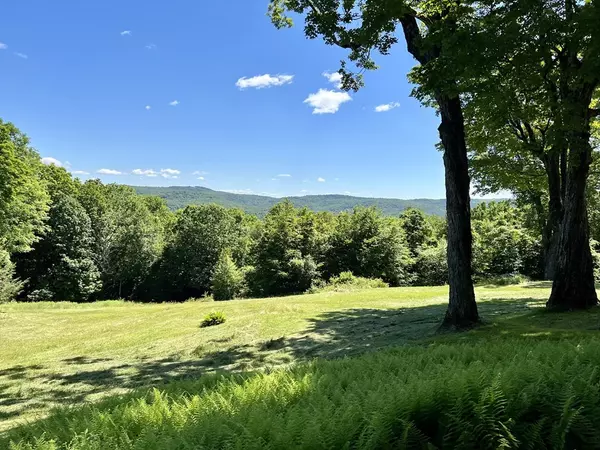For more information regarding the value of a property, please contact us for a free consultation.
Key Details
Sold Price $1,110,000
Property Type Single Family Home
Sub Type Single Family Residence
Listing Status Sold
Purchase Type For Sale
Square Footage 3,833 sqft
Price per Sqft $289
MLS Listing ID 72993847
Sold Date 11/07/22
Style Cape
Bedrooms 3
Full Baths 3
HOA Y/N false
Year Built 1975
Annual Tax Amount $11,490
Tax Year 2022
Lot Size 144.000 Acres
Acres 144.0
Property Description
Enchanting country estate surrounded by 144 secluded acres overlooking breathtaking pastoral views of an open meadow, majestic maple trees and mountain vistas. This magical setting was once home to renowned artist, A. Hale Johnson where his meticulous rural & nautical paintings were created. The grounds are a perfect display of mature landscape featuring lovely gardens, beautiful stonework, wood roads, and an amazing forest with incredible stand of hardwood trees. Every design element of the home showcases custom quality workmanship, hand-hewn beams, pine paneling and unique details. There is a separate wing w/bedroom suite, studio, and family room/office and a second bedroom suite that overlooks the hilltop views. Also included is a charming artist studio w/dark room, cathedral ceiling and wood stove; kitchen with cherry cabinetry; dining/sitting area w/fireplace; living room w/fireplace; 3 full baths; built-ins; 3 car garage w/heated shop, and a wonderful deck and delightful gazebo.
Location
State MA
County Franklin
Zoning res/agr
Direction Top of Franklin Hill Road
Rooms
Basement Crawl Space
Primary Bedroom Level Second
Dining Room Flooring - Wood
Kitchen Skylight, Flooring - Stone/Ceramic Tile
Interior
Interior Features Cathedral Ceiling(s), Great Room, Bonus Room, Home Office, Mud Room, Sitting Room, High Speed Internet
Heating Baseboard, Oil
Cooling None
Flooring Wood, Tile, Carpet, Flooring - Wood, Flooring - Vinyl, Flooring - Stone/Ceramic Tile
Fireplaces Number 2
Fireplaces Type Living Room, Wood / Coal / Pellet Stove
Appliance Oven, Dishwasher, Countertop Range, Refrigerator, Washer, Dryer, Oil Water Heater
Laundry Gas Dryer Hookup, Washer Hookup, First Floor
Exterior
Exterior Feature Balcony - Exterior, Balcony, Storage, Garden, Stone Wall
Garage Spaces 3.0
Community Features House of Worship, Public School
Waterfront Description Stream
View Y/N Yes
View Scenic View(s)
Roof Type Shingle
Total Parking Spaces 6
Garage Yes
Building
Lot Description Wooded, Gentle Sloping
Foundation Block
Sewer Private Sewer
Water Private
Schools
Elementary Schools Colrain Elem.
Middle Schools Mohawk Reg
High Schools Mohawk Reg
Others
Senior Community false
Read Less Info
Want to know what your home might be worth? Contact us for a FREE valuation!

Our team is ready to help you sell your home for the highest possible price ASAP
Bought with Amanda Abramson • Coldwell Banker Community REALTORS®
GET MORE INFORMATION




