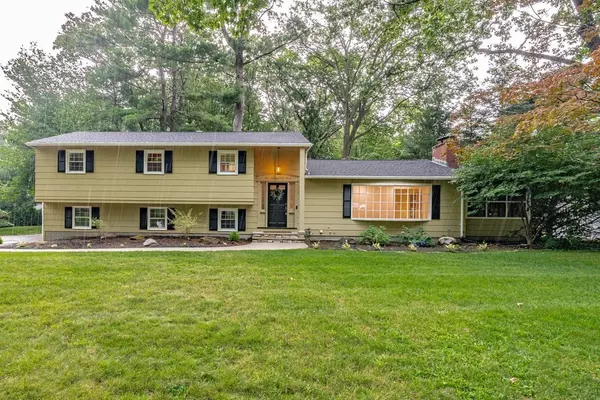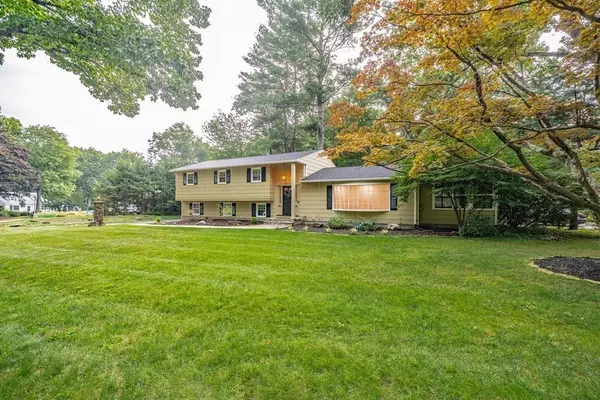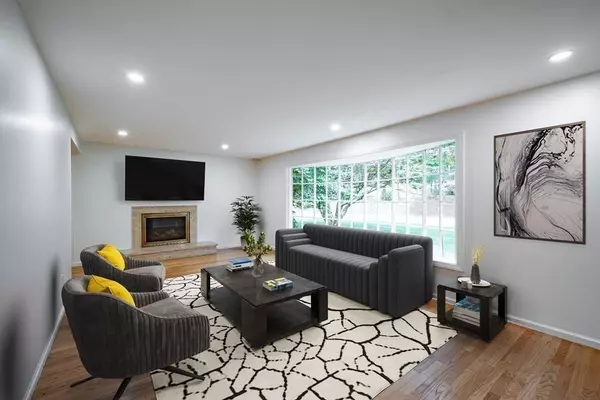For more information regarding the value of a property, please contact us for a free consultation.
Key Details
Sold Price $485,000
Property Type Single Family Home
Sub Type Single Family Residence
Listing Status Sold
Purchase Type For Sale
Square Footage 3,360 sqft
Price per Sqft $144
Subdivision Woodmar Glen
MLS Listing ID 73031573
Sold Date 10/31/22
Bedrooms 4
Full Baths 2
Half Baths 1
Year Built 1967
Annual Tax Amount $6,011
Tax Year 2022
Lot Size 0.470 Acres
Acres 0.47
Property Description
Welcome to this beautiful, multi-level home located in the desirable WOODMAR GLEN neighborhood. This home has so much to offer including lots of space, natural lighting, gleaming oak floors throughout, privacy and more! Your large eat-in kitchen offers stainless steel appliances, white cabinets and granite countertops. Living room is spacious with large picture window and gas fireplace. Enjoy time in the family room which has easy access to garage and to the updated half bath with SAUNA. The extras in this home are endless including cedar closets, wine cellar, large yard, 2 car garage and more. With over 3,300 sq. ft. of living space and many updates (APO) including newer roof (2021), HVAC (2019), hot water tank, windows, exterior doors, sprinklers and landscaping, this home is a must see!
Location
State MA
County Hampden
Zoning R-1
Direction Route 141 to Burns Way to Woodmar Glen
Rooms
Family Room Bathroom - Half, Flooring - Vinyl
Basement Full, Finished
Primary Bedroom Level Third
Dining Room Closet/Cabinets - Custom Built, Flooring - Hardwood, Window(s) - Picture
Kitchen Flooring - Hardwood, Dining Area, Pantry, Countertops - Stone/Granite/Solid, Recessed Lighting, Stainless Steel Appliances
Interior
Interior Features Cedar Closet(s), Ceiling - Vaulted, Closet, Open Floor Plan, Lighting - Pendant, Ceiling Fan(s), Game Room, Bonus Room, Foyer, Sun Room
Heating Forced Air, Natural Gas
Cooling Central Air
Flooring Tile, Vinyl, Hardwood, Flooring - Hardwood
Fireplaces Number 2
Fireplaces Type Family Room, Living Room, Wood / Coal / Pellet Stove
Appliance Range, Dishwasher, Microwave, Refrigerator, Washer, Dryer, Gas Water Heater, Utility Connections for Electric Range, Utility Connections for Electric Dryer
Laundry Remodeled, In Basement
Exterior
Exterior Feature Rain Gutters, Storage, Professional Landscaping, Sprinkler System
Garage Spaces 2.0
Community Features Walk/Jog Trails, Golf, Medical Facility, Bike Path, Highway Access, Public School, University
Utilities Available for Electric Range, for Electric Dryer
Roof Type Shingle
Total Parking Spaces 4
Garage Yes
Building
Lot Description Cul-De-Sac
Foundation Concrete Perimeter
Sewer Public Sewer
Water Public
Schools
Elementary Schools Sullivan
Read Less Info
Want to know what your home might be worth? Contact us for a FREE valuation!

Our team is ready to help you sell your home for the highest possible price ASAP
Bought with Kylene Canon-Smith • Canon Real Estate, Inc.



