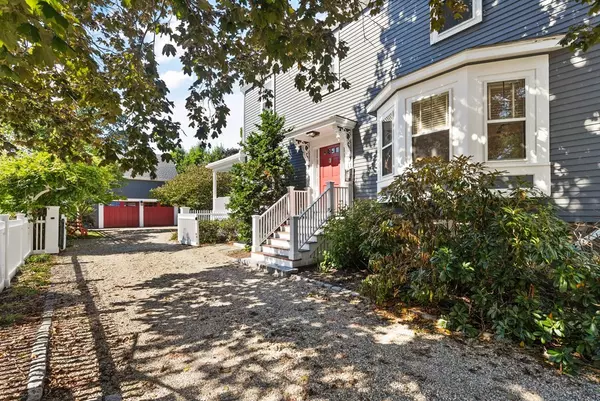For more information regarding the value of a property, please contact us for a free consultation.
Key Details
Sold Price $1,336,000
Property Type Single Family Home
Sub Type Single Family Residence
Listing Status Sold
Purchase Type For Sale
Square Footage 1,936 sqft
Price per Sqft $690
Subdivision Old Town
MLS Listing ID 73041330
Sold Date 10/28/22
Style Antique
Bedrooms 3
Full Baths 3
Half Baths 2
HOA Y/N false
Year Built 1890
Annual Tax Amount $8,367
Tax Year 2022
Lot Size 4,791 Sqft
Acres 0.11
Property Description
Picture perfect Antique Colonial nestled in Old Town Marblehead, just minutes to downtown shops, restaurants, and historic landmarks. This home as been completely restored during its 24 years of ownership including custom kitchen with lava stone countertops, primary suite with European Grohe master shower, finished third floor, incredible woodwork throughout, refinishing of hardwood flooring, restoration of windows, rewired, newer plumbing, and complete revival of "the barn" which is now a usable two car garage, and FROG (family room over the garage). Fantastic layout with cosy living spaces and period details. Second floor primary suite and additional large bedroom and bathroom. The third floor is a bonus with 3rd bedroom, bathroom, and family room/office. The basement is a great workshop completely dry with french drain. Freshly painted and new roof install this month. Total square feet does not include 3rd floor OR FROG. Truly the full package Old Town Marblehead!
Location
State MA
County Essex
Area Old Town
Zoning RES
Direction Elm Street to Harris Street.
Rooms
Family Room Vaulted Ceiling(s), Closet, Flooring - Hardwood, Lighting - Sconce
Basement Full, Interior Entry, Sump Pump, Unfinished
Primary Bedroom Level Second
Dining Room Ceiling Fan(s), Flooring - Hardwood, Recessed Lighting
Kitchen Wood / Coal / Pellet Stove, Flooring - Hardwood, Pantry, Countertops - Stone/Granite/Solid, Kitchen Island, Recessed Lighting, Remodeled, Stainless Steel Appliances
Interior
Interior Features Bathroom - Full, Bathroom - Tiled With Shower Stall, Lighting - Overhead, Pedestal Sink, Ceiling Fan(s), Ceiling - Beamed, Ceiling - Vaulted, Bathroom - Half, Bathroom, Game Room
Heating Hot Water, Natural Gas, Electric
Cooling None
Flooring Tile, Hardwood, Pine, Flooring - Stone/Ceramic Tile, Flooring - Hardwood
Fireplaces Number 1
Fireplaces Type Living Room, Master Bedroom
Appliance Range, Dishwasher, Disposal, Microwave, Refrigerator, Washer, Dryer, Tank Water Heater, Utility Connections for Gas Range
Laundry In Basement
Exterior
Exterior Feature Rain Gutters, Garden, Stone Wall
Garage Spaces 2.0
Community Features Public Transportation, Shopping, Park
Utilities Available for Gas Range
Waterfront Description Beach Front, Harbor, 1/2 to 1 Mile To Beach, Beach Ownership(Public)
Roof Type Shingle
Total Parking Spaces 4
Garage Yes
Building
Lot Description Level
Foundation Stone
Sewer Public Sewer
Water Public
Schools
Elementary Schools Brown School
Middle Schools Village/Veteran
High Schools Mhd High School
Read Less Info
Want to know what your home might be worth? Contact us for a FREE valuation!

Our team is ready to help you sell your home for the highest possible price ASAP
Bought with Frances Walker • Coldwell Banker Realty - Concord
GET MORE INFORMATION




