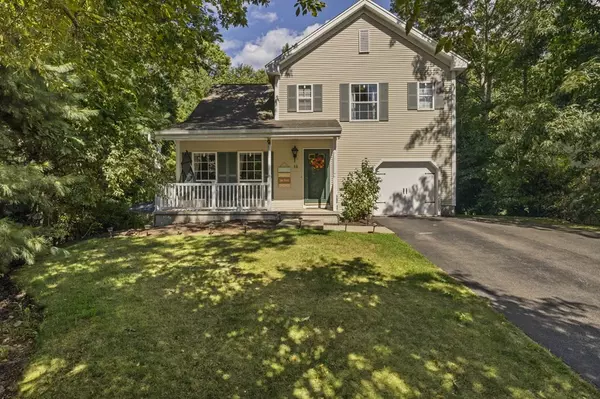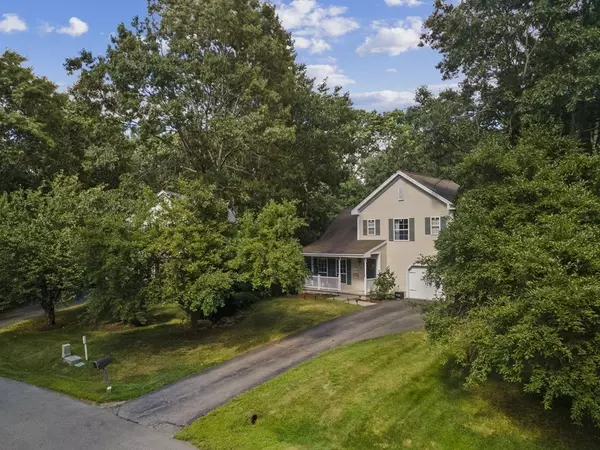For more information regarding the value of a property, please contact us for a free consultation.
Key Details
Sold Price $575,000
Property Type Single Family Home
Sub Type Single Family Residence
Listing Status Sold
Purchase Type For Sale
Square Footage 1,672 sqft
Price per Sqft $343
MLS Listing ID 73028384
Sold Date 10/21/22
Style Colonial
Bedrooms 2
Full Baths 1
Half Baths 1
HOA Fees $158/mo
HOA Y/N true
Year Built 1994
Annual Tax Amount $6,313
Tax Year 2022
Lot Size 7,405 Sqft
Acres 0.17
Property Description
The good life awaits in Summerfield Estates--Welcome to Howe Ln! Situated in a desirable community complete with a recreational area (including sport courts, playground, clubhouse, gym, & swimming pool) and minutes to 95, this inviting colonial with farmer's porch is ready to go. The 2 story entry welcomes all right from the start as does the cathedral living room. The spacious dining room can seat 6+ and provides access to the 1 car attached garage and exterior deck overlooking a lush and wooded lot where privacy reigns supreme. The kitchen has hardwood flooring, backsplash, gas range, granite countertops and refurbished cabinetry. The flexible layout upstairs allows for 2 generously sized bedrooms, both w/walk in closets, a large hall bathroom w/ample storage and vanity counter, and a loft area that could work for any additional needs. Need more space? The partially finished walkout basement is waiting. Move right in & enjoy!
Location
State MA
County Norfolk
Zoning RES
Direction Cannon Forge to Independence Drive to Howe Lane
Rooms
Family Room Flooring - Wall to Wall Carpet
Basement Full, Partially Finished, Walk-Out Access, Interior Entry, Radon Remediation System
Primary Bedroom Level Second
Dining Room Flooring - Hardwood, Exterior Access, Open Floorplan, Lighting - Overhead
Kitchen Flooring - Hardwood, Countertops - Stone/Granite/Solid, Breakfast Bar / Nook, Exterior Access, Open Floorplan, Recessed Lighting, Gas Stove, Peninsula
Interior
Interior Features Cable Hookup, Recessed Lighting, Ceiling - Vaulted, Closet, Open Floor Plan, Bonus Room, Loft
Heating Forced Air, Natural Gas
Cooling Central Air
Flooring Tile, Carpet, Hardwood, Flooring - Wall to Wall Carpet
Appliance Range, Dishwasher, Microwave, Refrigerator, Washer, Dryer
Laundry In Basement
Exterior
Exterior Feature Rain Gutters, Storage, Sprinkler System
Garage Spaces 1.0
Community Features Public Transportation, Shopping, Park, Conservation Area, Highway Access, House of Worship, Public School
Roof Type Shingle
Total Parking Spaces 4
Garage Yes
Building
Lot Description Cul-De-Sac, Wooded
Foundation Concrete Perimeter
Sewer Public Sewer
Water Public
Others
Senior Community false
Read Less Info
Want to know what your home might be worth? Contact us for a FREE valuation!

Our team is ready to help you sell your home for the highest possible price ASAP
Bought with Carla Ramsey • Redfin Corp.
GET MORE INFORMATION




