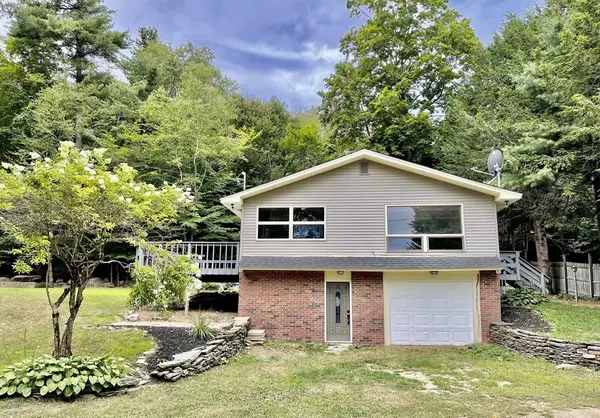For more information regarding the value of a property, please contact us for a free consultation.
Key Details
Sold Price $425,000
Property Type Single Family Home
Sub Type Single Family Residence
Listing Status Sold
Purchase Type For Sale
Square Footage 1,120 sqft
Price per Sqft $379
Subdivision Hammond Lake Association
MLS Listing ID 73027215
Sold Date 10/19/22
Style Ranch
Bedrooms 3
Full Baths 1
HOA Y/N true
Year Built 1963
Annual Tax Amount $3,211
Tax Year 2022
Lot Size 0.480 Acres
Acres 0.48
Property Description
YEAR ROUND LIVING at pristine Hammond Pond in Goshen 01032. 3 bedroom home with deck and basement/1-car garage, 1 full bath. Lovely lake view from living room and master bedroom, gas fireplace, lake access directly across the dirt road with dock and floating raft provided. Great lake for kayaking, swimming, fishing, canoeing.No gas motors are allowed here, so it is quiet, clean and peaceful. Membership with Hammond Acres Club required (one time initiation fee of $500 and a yearly fee of $590)providing use of lake and club facilities, including chip and putt golf course, pickle ball court and the community barn that can be rented for events. House is move in ready with new flooring and has been freshly painted. Location is ideal: 20 minutes to Northampton, 30 minutes to Shelburne Falls and the bridge of flowers, 45 minutes to Tanglewood and the Berkshires, nearby cross country ski trails.
Location
State MA
County Hampshire
Zoning Res
Direction Pond Hill Rd to Lake Drive.
Rooms
Basement Interior Entry, Garage Access, Concrete
Primary Bedroom Level Main
Kitchen Closet, Flooring - Hardwood, Flooring - Wood, Open Floorplan, Recessed Lighting
Interior
Interior Features High Speed Internet
Heating Natural Gas, Electric
Cooling None
Flooring Wood, Laminate
Fireplaces Number 1
Fireplaces Type Living Room
Appliance Range, Refrigerator, Washer, Dryer, Electric Water Heater, Tank Water Heater, Utility Connections for Electric Range, Utility Connections for Electric Dryer
Laundry Electric Dryer Hookup, Washer Hookup, In Basement
Exterior
Garage Spaces 1.0
Utilities Available for Electric Range, for Electric Dryer, Washer Hookup
Waterfront Description Beach Front, Beach Access, Walk to, Beach Ownership(Private,Association)
Roof Type Shingle
Total Parking Spaces 3
Garage Yes
Building
Lot Description Easements, Gentle Sloping, Level
Foundation Concrete Perimeter
Sewer Inspection Required for Sale, Private Sewer
Water Private, Shared Well
Schools
Elementary Schools New Hingham
Middle Schools Hampshire Reg
High Schools Hampshire Reg
Others
Senior Community false
Read Less Info
Want to know what your home might be worth? Contact us for a FREE valuation!

Our team is ready to help you sell your home for the highest possible price ASAP
Bought with The Team • ROVI Homes
GET MORE INFORMATION




