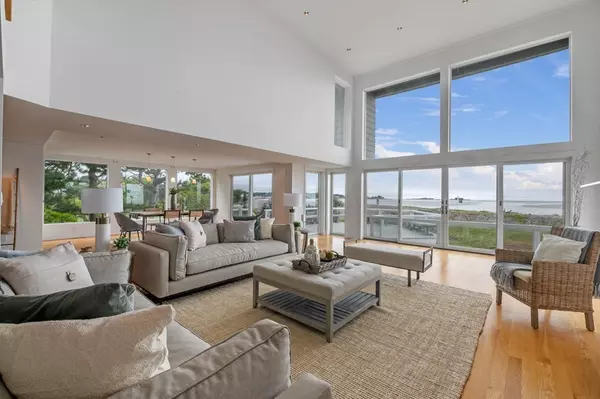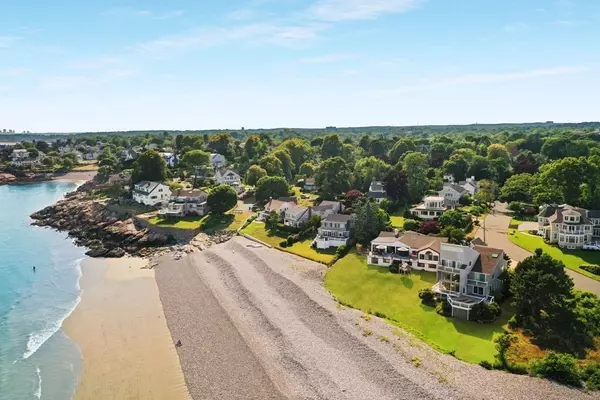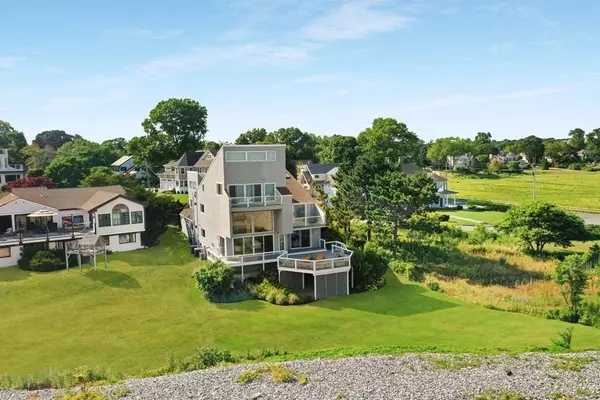For more information regarding the value of a property, please contact us for a free consultation.
Key Details
Sold Price $3,200,000
Property Type Single Family Home
Sub Type Single Family Residence
Listing Status Sold
Purchase Type For Sale
Square Footage 5,429 sqft
Price per Sqft $589
Subdivision Goldthwait
MLS Listing ID 73028396
Sold Date 09/27/22
Style Contemporary
Bedrooms 4
Full Baths 4
Half Baths 1
Year Built 1958
Annual Tax Amount $23,095
Tax Year 2022
Lot Size 0.440 Acres
Acres 0.44
Property Description
Located in the coveted Goldthwait neighborhood of Marblehead, this spectacularly rare waterfront property provides the perfect setting for casual living or extraordinary entertaining. This home has been fully renovated with luxury and efficiency in mind; a high-end kitchen with Miele, Wolf and SubZero appliances, a sleek primary bath with soaking tub, double vanity & beautifully tiled shower, new windows, new floors, a new, cozy gas fireplace and state of art mechanicals. Each ocean-facing room offers sliders with decks to take in the stunning sunrises and gorgeous water views. Up to the second floor, you will find 3 beds, two with en-suites, & an additional full bathroom. A lovely sitting area is central to this floor & laundry provides convenience. The third floor offers a striking primary suite with soaring ceilings, walls of glass to let the ocean views and light in, and a newly renovated primary bath. There is no better way to greet and end the day than on the water in Marblehead!
Location
State MA
County Essex
Zoning SF
Direction Atlantic Avenue to Phillips Avenue to Goldthwait Road.
Rooms
Basement Full, Walk-Out Access, Interior Entry
Primary Bedroom Level Second
Interior
Heating Forced Air, Baseboard, Natural Gas
Cooling Central Air
Flooring Wood, Tile, Carpet
Fireplaces Number 1
Appliance Range, Dishwasher, Disposal, Microwave, Refrigerator, Washer, Dryer, Wine Refrigerator, Range Hood, Gas Water Heater, Utility Connections for Gas Range
Laundry Second Floor
Exterior
Exterior Feature Balcony, Rain Gutters, Professional Landscaping, Sprinkler System
Garage Spaces 2.0
Utilities Available for Gas Range
Waterfront Description Waterfront, Beach Front, Ocean, Ocean, 0 to 1/10 Mile To Beach, Beach Ownership(Public)
View Y/N Yes
View Scenic View(s)
Roof Type Shingle
Total Parking Spaces 4
Garage Yes
Building
Lot Description Flood Plain
Foundation Concrete Perimeter
Sewer Public Sewer
Water Public
Schools
Elementary Schools Public/Private
Middle Schools Public/Private
High Schools Public/Private
Read Less Info
Want to know what your home might be worth? Contact us for a FREE valuation!

Our team is ready to help you sell your home for the highest possible price ASAP
Bought with Cressy Team • J. Barrett & Company
GET MORE INFORMATION




