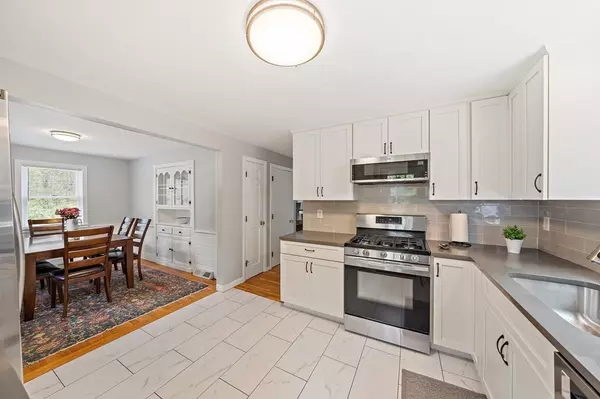For more information regarding the value of a property, please contact us for a free consultation.
Key Details
Sold Price $453,000
Property Type Single Family Home
Sub Type Single Family Residence
Listing Status Sold
Purchase Type For Sale
Square Footage 1,344 sqft
Price per Sqft $337
MLS Listing ID 73024698
Sold Date 09/26/22
Style Cape
Bedrooms 3
Full Baths 2
Year Built 1964
Annual Tax Amount $4,102
Tax Year 2022
Lot Size 0.370 Acres
Acres 0.37
Property Description
Welcome to 41 Pearl St, Bellingham! This move-in ready Cape style home features open & updated kitchen with Stainless Steel appliances, Quartzite countertops, shaker style cabinets, tile backsplash & ceramic flooring. The kitchen is open to a good sized dining room with built-in China cabinet. Updated full bath, bedroom ( currently being used as an in-home office) and living room with hardwood floors & fireplace complete the 1st floor. On the second floor you will find double dormers, front to back bedrooms, new hardwood flooring, a beautiful updated full bath with glass enclosed ceramic tiled shower. Main bedroom features exposed beams & double closet. Enjoy entertaining in the large yard. Newer H2O tank, younger roof, kitchen & baths updated 2020. Close to 495, shopping & restaurants. THIS IS THE ONE!Offers due Monday, August 15th at noon at sellers request.
Location
State MA
County Norfolk
Zoning SUBN
Direction Hartford Ave (Route 126) to Pearl St
Rooms
Basement Full, Interior Entry, Bulkhead, Concrete, Unfinished
Primary Bedroom Level Second
Dining Room Closet/Cabinets - Custom Built, Flooring - Hardwood, Window(s) - Bay/Bow/Box, Chair Rail, Wainscoting, Lighting - Pendant
Kitchen Flooring - Stone/Ceramic Tile, Window(s) - Bay/Bow/Box, Countertops - Upgraded, Cabinets - Upgraded, Exterior Access, Remodeled, Stainless Steel Appliances, Gas Stove, Lighting - Overhead
Interior
Heating Forced Air, Natural Gas
Cooling Window Unit(s)
Flooring Tile, Hardwood
Fireplaces Number 1
Fireplaces Type Living Room
Appliance Range, Dishwasher, Microwave, Refrigerator, Washer, Dryer, Gas Water Heater, Utility Connections for Gas Range, Utility Connections for Gas Oven, Utility Connections for Gas Dryer
Laundry Electric Dryer Hookup, Washer Hookup, In Basement
Exterior
Exterior Feature Rain Gutters, Storage
Community Features Public Transportation, Shopping, Park, Walk/Jog Trails, Golf, Medical Facility, Bike Path, Conservation Area, Highway Access, House of Worship, Private School, Public School
Utilities Available for Gas Range, for Gas Oven, for Gas Dryer, Washer Hookup
Roof Type Shingle
Total Parking Spaces 4
Garage No
Building
Lot Description Cleared
Foundation Concrete Perimeter
Sewer Private Sewer
Water Public
Architectural Style Cape
Schools
Elementary Schools Stall Brook
Middle Schools Bellingham Mem.
High Schools Bellingham Hs
Read Less Info
Want to know what your home might be worth? Contact us for a FREE valuation!

Our team is ready to help you sell your home for the highest possible price ASAP
Bought with Shawna Young • Donahue Real Estate Co.



