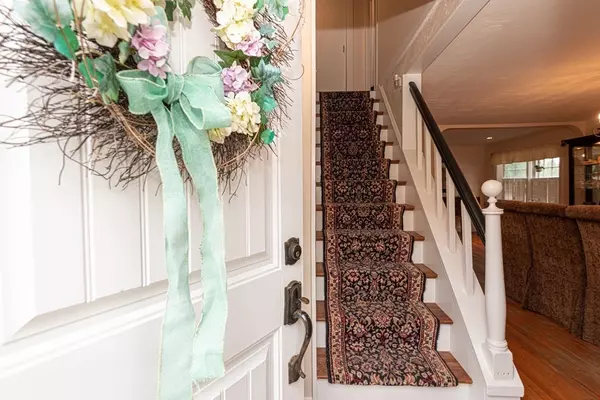For more information regarding the value of a property, please contact us for a free consultation.
Key Details
Sold Price $685,000
Property Type Single Family Home
Sub Type Single Family Residence
Listing Status Sold
Purchase Type For Sale
Square Footage 2,284 sqft
Price per Sqft $299
Subdivision Robin Hood
MLS Listing ID 73018781
Sold Date 09/15/22
Style Cape
Bedrooms 3
Full Baths 2
HOA Y/N false
Year Built 1946
Annual Tax Amount $6,044
Tax Year 2022
Lot Size 9,583 Sqft
Acres 0.22
Property Description
Storybook Cape situated on corner lot in desirable Robin Hood neighborhood offers 3 bedrooms, 2 baths w/ FIRST FLOOR main bedroom. HW floors throughout first level with front to back dining room, recessed lighting & wood burning fireplace. Livingroom w/ beautiful natural light & quaint kitchen (room to expand) w/ access to lovely 3 season porch overlooking backyard. The 2nd level offers 2 bedrooms w/ ample closet space and spacious landing while the lower level boasts additional living space currently functioning as a fam. room with gas fireplace, wet bar & large, 3/4 bath w/custom cabinetry, silestone counters & laundry room. Like to entertain al fresco? The fenced in backyard is the perfect gathering place for summer BBQs, get togethers and relaxing. Paver stone patio, extensive outdoor lighting, a bar with elec. and an above ground pool with deck provides the ultimate stay-cation. Central air, gas heat, 2-car HEATED garage & mature landscaping round out this quintessential home.
Location
State MA
County Middlesex
Zoning Res
Direction North to Sherwood to Westwood
Rooms
Family Room Bathroom - Full, Flooring - Wall to Wall Carpet, Wet Bar
Basement Full, Finished, Bulkhead
Primary Bedroom Level Main
Dining Room Flooring - Hardwood, Recessed Lighting
Kitchen Flooring - Vinyl, Exterior Access, Gas Stove
Interior
Interior Features Sun Room, Wet Bar
Heating Forced Air, Natural Gas
Cooling Central Air, Whole House Fan
Flooring Wood, Tile, Vinyl, Carpet, Laminate, Hardwood, Flooring - Stone/Ceramic Tile
Fireplaces Number 2
Fireplaces Type Dining Room, Family Room
Appliance Range, Dishwasher, Disposal, Refrigerator, Gas Water Heater, Tank Water Heater, Utility Connections for Gas Range, Utility Connections for Electric Dryer
Laundry In Basement
Exterior
Exterior Feature Decorative Lighting
Garage Spaces 2.0
Fence Fenced/Enclosed, Fenced
Pool Above Ground
Community Features Public Transportation, Shopping, Pool, Tennis Court(s), Park, Walk/Jog Trails, Golf, Medical Facility, Laundromat, Bike Path, Conservation Area, Highway Access, House of Worship, Public School
Utilities Available for Gas Range, for Electric Dryer
Roof Type Shingle
Total Parking Spaces 4
Garage Yes
Private Pool true
Building
Lot Description Corner Lot
Foundation Concrete Perimeter
Sewer Public Sewer
Water Public
Architectural Style Cape
Schools
Elementary Schools Robin Hood
Middle Schools Stoneham Middle
High Schools Stoneham High
Others
Senior Community false
Acceptable Financing Seller W/Participate, Contract
Listing Terms Seller W/Participate, Contract
Read Less Info
Want to know what your home might be worth? Contact us for a FREE valuation!

Our team is ready to help you sell your home for the highest possible price ASAP
Bought with Suzanna Krmzian • Lamacchia Realty, Inc.



