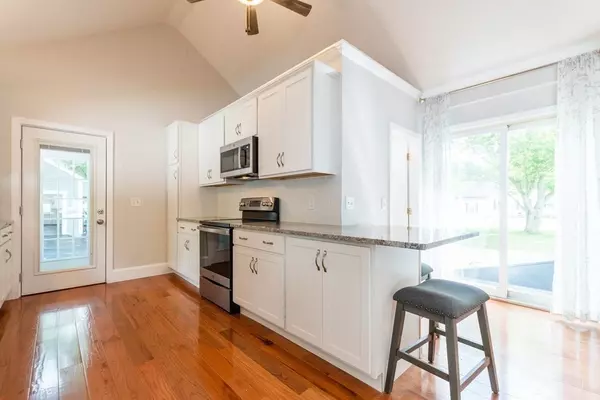For more information regarding the value of a property, please contact us for a free consultation.
Key Details
Sold Price $525,000
Property Type Single Family Home
Sub Type Single Family Residence
Listing Status Sold
Purchase Type For Sale
Square Footage 1,728 sqft
Price per Sqft $303
MLS Listing ID 73007682
Sold Date 09/09/22
Style Cape
Bedrooms 4
Full Baths 2
Year Built 1820
Annual Tax Amount $3,835
Tax Year 2022
Lot Size 0.960 Acres
Acres 0.96
Property Description
Beautifully renovated, move-in ready home on nearly an acre. Cleared, level .96 AC lot offers an abundance of room for a pool, home expansion and precious privacy! Create lasting memories on the marvelous 30 ft x 12 ft covered patio overlooking the manicured yard – a delightful spot for cookouts, parties or just relaxing. One-of-a-kind 30 ft x 20 ft detached garage has workshop area and massive loft storage. Elegance and sophistication abound throughout the home's new interior featuring new kitchen and baths, new hardwood floors, fresh paint. Vaulted kitchen beautifully appointed with new white cabinetry, granite countertops, tiled backsplash and SS appliances. Kitchen opens to 23 ft x 19 ft living/dining room to create wonderful open space. Two luxurious new baths, one with jetted tub and double vanity, will make you feel you are at a spa! . New vinyl siding, new roof, new septic! House also has central vac.
Location
State MA
County Norfolk
Zoning res
Direction Lake St to Wrentham Road
Rooms
Basement Partial, Crawl Space, Interior Entry, Concrete
Primary Bedroom Level Second
Dining Room Flooring - Hardwood
Kitchen Vaulted Ceiling(s), Flooring - Hardwood, Countertops - Stone/Granite/Solid, Breakfast Bar / Nook, Cabinets - Upgraded, Exterior Access, Open Floorplan, Recessed Lighting, Remodeled, Slider
Interior
Interior Features Central Vacuum
Heating Baseboard, Oil
Cooling None
Flooring Tile, Vinyl, Carpet, Hardwood
Appliance Range, Dishwasher, Microwave, Refrigerator, Washer, Dryer, Tank Water Heater, Water Heater(Separate Booster), Utility Connections for Electric Range
Laundry In Basement
Exterior
Garage Spaces 2.0
Community Features Shopping, Park, Walk/Jog Trails, Golf, Medical Facility, Bike Path, Conservation Area, Highway Access, Public School, T-Station
Utilities Available for Electric Range
Roof Type Shingle
Total Parking Spaces 4
Garage Yes
Building
Lot Description Cleared, Level
Foundation Stone
Sewer Private Sewer
Water Public
Architectural Style Cape
Schools
Elementary Schools Dipietro
Middle Schools Memorial
High Schools Bellingham
Read Less Info
Want to know what your home might be worth? Contact us for a FREE valuation!

Our team is ready to help you sell your home for the highest possible price ASAP
Bought with Victor Rosas • ERA Key Realty Services- Milf



