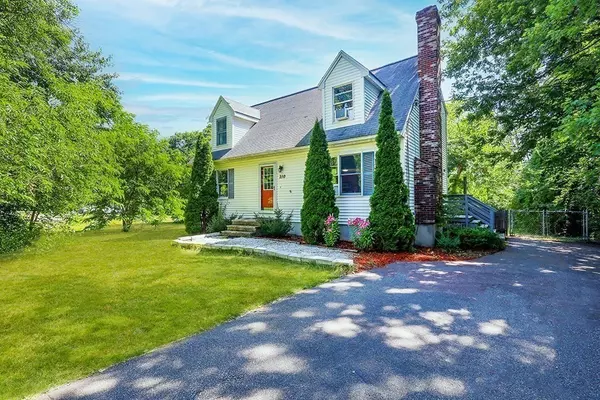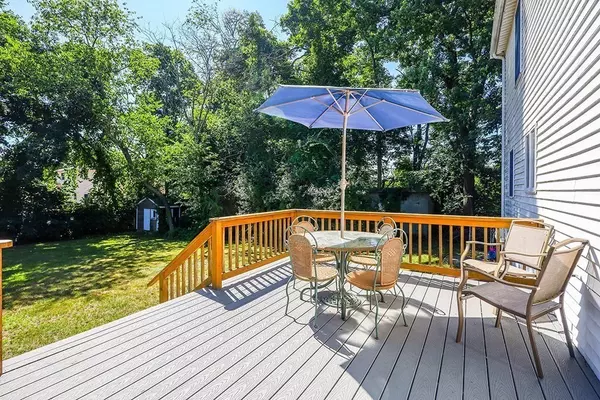For more information regarding the value of a property, please contact us for a free consultation.
Key Details
Sold Price $440,000
Property Type Single Family Home
Sub Type Single Family Residence
Listing Status Sold
Purchase Type For Sale
Square Footage 1,944 sqft
Price per Sqft $226
MLS Listing ID 73014717
Sold Date 09/02/22
Style Cape
Bedrooms 3
Full Baths 2
Year Built 1994
Annual Tax Amount $4,666
Tax Year 2022
Lot Size 0.720 Acres
Acres 0.72
Property Description
Great opportunity to own this cape loaded with so much potential for you to add your own finishing touches. Enjoy a quiet neighborhood setting with the convenience of highway access, shopping and other amenities. Come see the spacious private fenced in yard with large composite deck perfect for entertaining. Stainless steel appliances and granite countertops fill this large, bright eat in kitchen. Family room with wood burning fireplace, large bedroom and full bath complete the first floor. The second floor has an updated full bath and 2 additional large bedrooms each with oversized closets and built-ins. Partially finished basement with wood laminate flooring provide added space for a media/playroom and plenty of storage. Brand new high efficiency furnace and tankless hot water heater installed in 2019. Quick close possible. Showings start immediately. Offers will be reviewed Sunday after 5pm.
Location
State MA
County Norfolk
Zoning RES
Direction From Hartford Ave turn right on Rawson. Driveway entrance is 1st on Rawson Rd.
Rooms
Basement Partially Finished, Interior Entry, Bulkhead, Sump Pump
Primary Bedroom Level Second
Interior
Interior Features Media Room
Heating Forced Air, Natural Gas
Cooling Window Unit(s)
Flooring Tile, Carpet, Wood Laminate
Fireplaces Number 1
Appliance Range, Dishwasher, Microwave, Refrigerator, Washer, Dryer, Tank Water Heaterless, Utility Connections for Gas Range, Utility Connections for Electric Dryer
Laundry In Basement
Exterior
Exterior Feature Storage
Fence Fenced
Community Features Public Transportation, Shopping, Golf, Medical Facility, Laundromat, Highway Access, House of Worship, Private School, Public School, University
Utilities Available for Gas Range, for Electric Dryer
Roof Type Shingle
Total Parking Spaces 6
Garage No
Building
Lot Description Corner Lot, Wooded, Level
Foundation Concrete Perimeter
Sewer Private Sewer
Water Public
Architectural Style Cape
Schools
Elementary Schools Stallbrook Elem
Middle Schools Memorial
High Schools Bellingham High
Others
Acceptable Financing Contract
Listing Terms Contract
Read Less Info
Want to know what your home might be worth? Contact us for a FREE valuation!

Our team is ready to help you sell your home for the highest possible price ASAP
Bought with The Lioce Team • Keller Williams Realty Premier Properities



