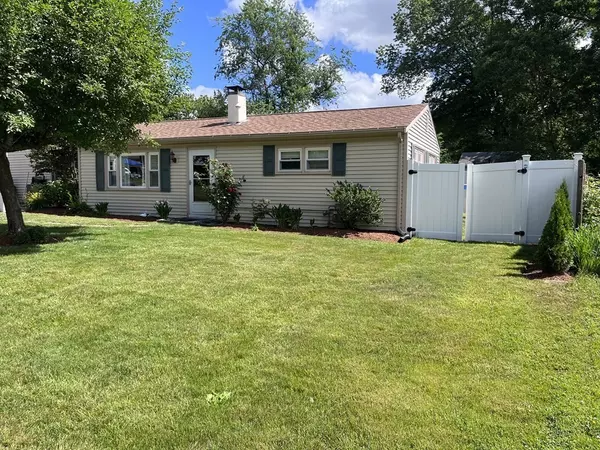For more information regarding the value of a property, please contact us for a free consultation.
Key Details
Sold Price $390,000
Property Type Single Family Home
Sub Type Single Family Residence
Listing Status Sold
Purchase Type For Sale
Square Footage 1,294 sqft
Price per Sqft $301
MLS Listing ID 73003451
Sold Date 08/25/22
Style Ranch
Bedrooms 3
Full Baths 1
Year Built 1955
Annual Tax Amount $3,830
Tax Year 2022
Lot Size 7,840 Sqft
Acres 0.18
Property Description
Welcome to this beautifully well maintained 3 bedroom 1 bath ranch home in a desirable neighborhood. Walk right into the open concept living room connected to the cute charming kitchen area with quartz counter top and new backsplash. Stunning and shiny hardwood floors throughout most of the property. The master bedroom is very spacious and contains a duel closet. The other 2 bedrooms also have good sized closets and one of the bedrooms is almost as big as the master. Tile floors in the bathroom, and across there is a convenient utility room with the furnace (2014), tankless hot water heater and a washer and dryer. A cozy dining room area to gather around during meals, from there you can walk right out into the magnificent and big fenced-in backyard with a deck and a big shed for extra storage and a new above ground pool. Located near shops, restaurants and easy access to major routes. Come check out these awesome features yourself.
Location
State MA
County Norfolk
Zoning Res
Direction South Main St to Douglas Dr
Interior
Heating Baseboard, Natural Gas, Electric
Cooling None
Flooring Wood, Tile, Carpet
Appliance Range, Dishwasher, Refrigerator, Washer, Dryer
Exterior
Exterior Feature Storage
Fence Fenced
Pool Above Ground
Community Features Shopping, Park, Highway Access
Total Parking Spaces 4
Garage No
Private Pool true
Building
Foundation Slab
Sewer Public Sewer
Water Public
Architectural Style Ranch
Read Less Info
Want to know what your home might be worth? Contact us for a FREE valuation!

Our team is ready to help you sell your home for the highest possible price ASAP
Bought with The Todaro Team • RE/MAX Executive Realty



