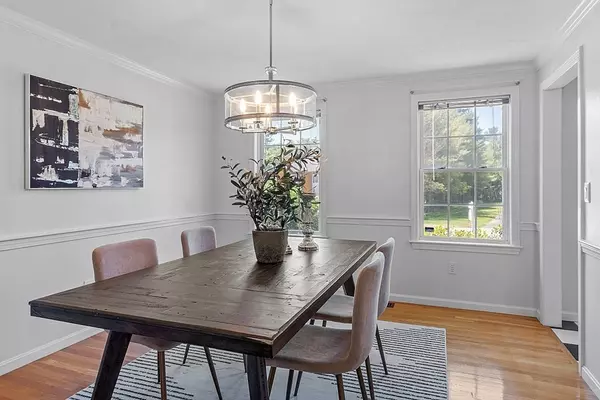For more information regarding the value of a property, please contact us for a free consultation.
Key Details
Sold Price $879,000
Property Type Single Family Home
Sub Type Single Family Residence
Listing Status Sold
Purchase Type For Sale
Square Footage 2,711 sqft
Price per Sqft $324
Subdivision Greystone Estates
MLS Listing ID 72998386
Sold Date 08/18/22
Style Colonial
Bedrooms 4
Full Baths 2
Half Baths 1
HOA Y/N false
Year Built 1997
Annual Tax Amount $12,139
Tax Year 2022
Lot Size 0.580 Acres
Acres 0.58
Property Description
ABSOLUTELY METICULOUSLY maintained and UPDATED hip roof colonial in desirable Greystone Estates is everything you are looking for. The kitchen has KraftMaid cabinets with SOFT CLOSE drawers and doors, upgrades such as SLIDE OUT corner shelves, under sink liner, “super susan” corner unit, FROSTED GLASS doors, under cabinet lighting; STAINLESS appliances include BOSCH dishwasher and exhaust hood VENTED OUTSIDE, gorgeous, white PREMIUM GRANITE counters, TILE BACKSPLASH, extra LARGE SINK and PANTRY closet! All baths have QUARTZ counters; full baths have TILE SURROUND with shampoo niche above tub. HARDWOOD floors in all bedrooms and staircases. HIGH QUALITY finishes in the large lower level include OWENS CORNING walls and TileFlex flooring! Whole house GENERATOR, 2019 ROOF, carriage style garage doors, Pella entry doors, garden shed…the list of upgrades is amazing! Nothing to do but unpack and enjoy life in this fabulous home in a great community with neighborhood sports courts and trails.
Location
State MA
County Middlesex
Zoning RA
Direction Groton Road (Rte. 40) to Russells Way
Rooms
Family Room Flooring - Hardwood, Recessed Lighting
Basement Full, Partially Finished, Interior Entry, Garage Access
Primary Bedroom Level Second
Dining Room Flooring - Hardwood, Chair Rail, Lighting - Overhead, Crown Molding
Kitchen Flooring - Stone/Ceramic Tile, Dining Area, Pantry, Countertops - Stone/Granite/Solid, Cabinets - Upgraded, Deck - Exterior, Exterior Access, Slider, Stainless Steel Appliances, Peninsula
Interior
Interior Features Recessed Lighting, Office, Bonus Room
Heating Forced Air, Natural Gas
Cooling Central Air
Flooring Tile, Vinyl, Hardwood, Flooring - Hardwood, Flooring - Vinyl
Fireplaces Number 1
Fireplaces Type Family Room
Appliance Range, Dishwasher, Refrigerator, Washer, Dryer, Range Hood, Tank Water Heater, Utility Connections for Gas Range, Utility Connections for Electric Range
Laundry First Floor, Washer Hookup
Exterior
Exterior Feature Storage, Sprinkler System
Garage Spaces 2.0
Community Features Public Transportation, Shopping, Tennis Court(s), Walk/Jog Trails, Golf, Conservation Area, Highway Access, Public School, Sidewalks
Utilities Available for Gas Range, for Electric Range, Washer Hookup, Generator Connection
Roof Type Shingle
Total Parking Spaces 4
Garage Yes
Building
Foundation Concrete Perimeter
Sewer Private Sewer
Water Public
Schools
Elementary Schools Miller/Day
Middle Schools Stony Brook
High Schools Westfordacademy
Others
Senior Community false
Read Less Info
Want to know what your home might be worth? Contact us for a FREE valuation!

Our team is ready to help you sell your home for the highest possible price ASAP
Bought with James Serino • LAER Realty Partners
GET MORE INFORMATION




