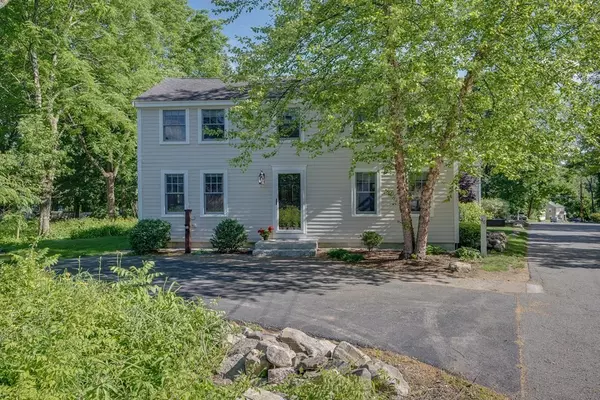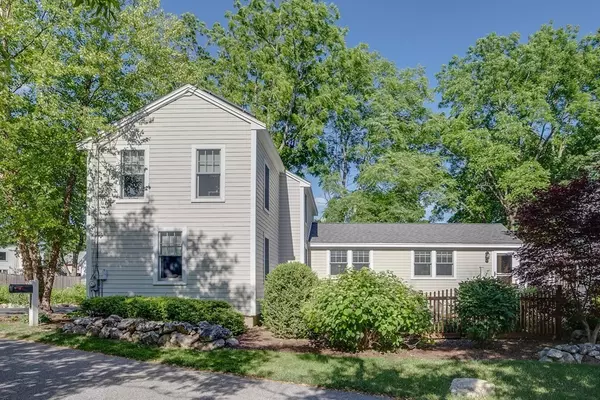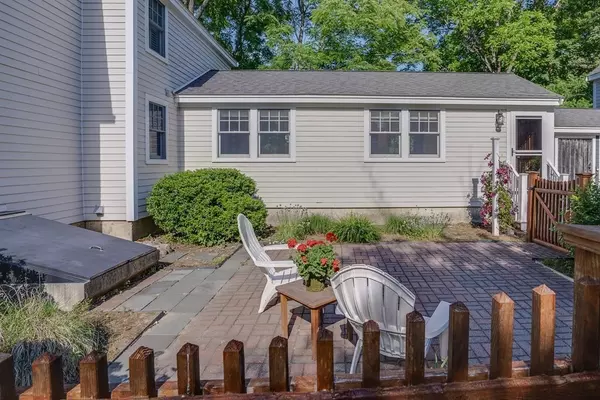For more information regarding the value of a property, please contact us for a free consultation.
Key Details
Sold Price $651,000
Property Type Condo
Sub Type Condominium
Listing Status Sold
Purchase Type For Sale
Square Footage 1,549 sqft
Price per Sqft $420
MLS Listing ID 72997917
Sold Date 08/17/22
Bedrooms 2
Full Baths 1
Half Baths 1
HOA Fees $261/mo
HOA Y/N true
Year Built 1820
Annual Tax Amount $7,906
Tax Year 2022
Lot Size 5,227 Sqft
Acres 0.12
Property Description
Located in the heart of vibrant Bedford Center, this 2009, beautifully renovated & thoughtfully expanded Duplex Townhome has it all. Offering warmth, charm, and luxurious style with an abundance of windows, gleaming hardwood floors and energy saving solar panels. Upgrades include all new foundation, framing, electrical & mechanical systems. The welcoming foyer leads into a beautifully balanced layout of adjacent living and family rooms open to a sunny, eat-in kitchen with black granite countertops, stainless steel appliances & breakfast bar. Nearby is the stylish powder room. Upstairs find a spacious, vaulted ceiling main bedroom, a well-appointed full bath and a second spacious guest room. Outdoors features a lovely brick patio to enjoy warm summer days, enhanced by a landscape of mature plantings, trees and shrubs. Close to everything— schools, bike trails, shops, restaurants & more, this gem is move-in ready! Welcome HOME.
Location
State MA
County Middlesex
Zoning Residentia
Direction Great Road to Elm Street
Rooms
Family Room Closet, Flooring - Hardwood
Primary Bedroom Level Second
Dining Room Flooring - Hardwood, Lighting - Overhead
Kitchen Flooring - Hardwood, Dining Area, Recessed Lighting, Gas Stove, Peninsula
Interior
Interior Features Internet Available - Unknown
Heating Central, Natural Gas
Cooling Central Air
Flooring Tile, Hardwood, Stone / Slate
Appliance Range, Dishwasher, Microwave, Refrigerator, Washer, Dryer, Electric Water Heater, Tank Water Heater
Laundry Lighting - Overhead, In Basement
Exterior
Exterior Feature Storage
Community Features Public Transportation, Shopping, Park, Walk/Jog Trails, Bike Path, Conservation Area, Highway Access, House of Worship, Public School
Roof Type Shingle
Total Parking Spaces 2
Garage No
Building
Story 2
Sewer Public Sewer
Water Public
Schools
Elementary Schools Davis/Lane
Middle Schools John Glen
High Schools Bedford High
Others
Senior Community false
Read Less Info
Want to know what your home might be worth? Contact us for a FREE valuation!

Our team is ready to help you sell your home for the highest possible price ASAP
Bought with Coleman Group • William Raveis R.E. & Home Services
GET MORE INFORMATION




