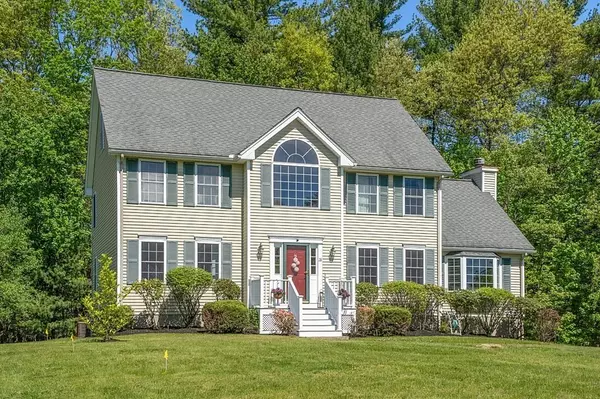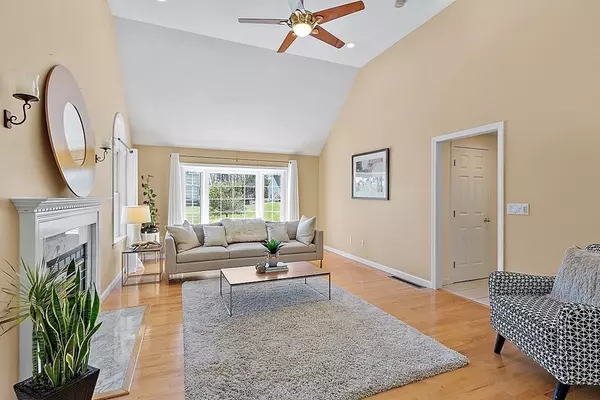For more information regarding the value of a property, please contact us for a free consultation.
Key Details
Sold Price $1,100,000
Property Type Single Family Home
Sub Type Single Family Residence
Listing Status Sold
Purchase Type For Sale
Square Footage 3,129 sqft
Price per Sqft $351
Subdivision Greystone Estates
MLS Listing ID 72985052
Sold Date 08/16/22
Style Colonial
Bedrooms 4
Full Baths 2
Half Baths 1
HOA Y/N false
Year Built 2002
Annual Tax Amount $14,134
Tax Year 2022
Lot Size 0.650 Acres
Acres 0.65
Property Description
Sophisticated and stylish upgrades start at the expanded foyer in this stunning colonial home. Huge kitchen with quartz counters, stainless appliances, gas cooking, breakfast bar and two pantry closets is the heart of this home. Adjacent is the expansive family room with cathedral ceilings, gas fireplace, hardwood flooring and sunlight streaming through windows on three walls including two with arch tops and a large bay. Fabulous flexible floor plan can change with your needs: playroom, home office, sitting room, guest room. Large finished lower level offers even more space and adaptability with a huge, open recreation area plus an office or workout area behind French doors. Recent improvements include: 2020 Furnace, 2019 water heater and 2022 Septic (in process)! Highly desirable Greystone neighborhood has sidewalks plus walking trails, ball field and tennis, pickle ball and basketball courts!
Location
State MA
County Middlesex
Zoning RA
Direction Russells Way to Caldwell Drive
Rooms
Family Room Ceiling Fan(s), Vaulted Ceiling(s), Flooring - Hardwood, Window(s) - Bay/Bow/Box, Recessed Lighting
Basement Finished, Interior Entry, Garage Access
Primary Bedroom Level Second
Dining Room Flooring - Hardwood, Chair Rail, Lighting - Overhead, Crown Molding
Kitchen Flooring - Stone/Ceramic Tile, Dining Area, Pantry, Countertops - Stone/Granite/Solid, Breakfast Bar / Nook, Exterior Access, Recessed Lighting, Slider, Stainless Steel Appliances, Gas Stove
Interior
Interior Features Closet, Recessed Lighting, Office, Play Room, Central Vacuum
Heating Forced Air, Natural Gas
Cooling Central Air
Flooring Tile, Laminate, Hardwood, Flooring - Hardwood, Flooring - Laminate
Fireplaces Number 1
Fireplaces Type Family Room
Appliance Range, Dishwasher, Microwave, Refrigerator, Washer, Dryer, Vacuum System, Tank Water Heater, Utility Connections for Gas Range
Laundry Washer Hookup, First Floor
Exterior
Exterior Feature Rain Gutters, Storage, Sprinkler System
Garage Spaces 2.0
Community Features Tennis Court(s), Walk/Jog Trails, Conservation Area, Public School, Sidewalks
Utilities Available for Gas Range, Washer Hookup
Roof Type Shingle
Total Parking Spaces 6
Garage Yes
Building
Foundation Concrete Perimeter
Sewer Private Sewer
Water Public
Schools
Elementary Schools Miller/Day
Middle Schools Stony Brook
High Schools Westfordacademy
Others
Senior Community false
Read Less Info
Want to know what your home might be worth? Contact us for a FREE valuation!

Our team is ready to help you sell your home for the highest possible price ASAP
Bought with Rebecca Zeng • Quintess Real Estate
GET MORE INFORMATION




