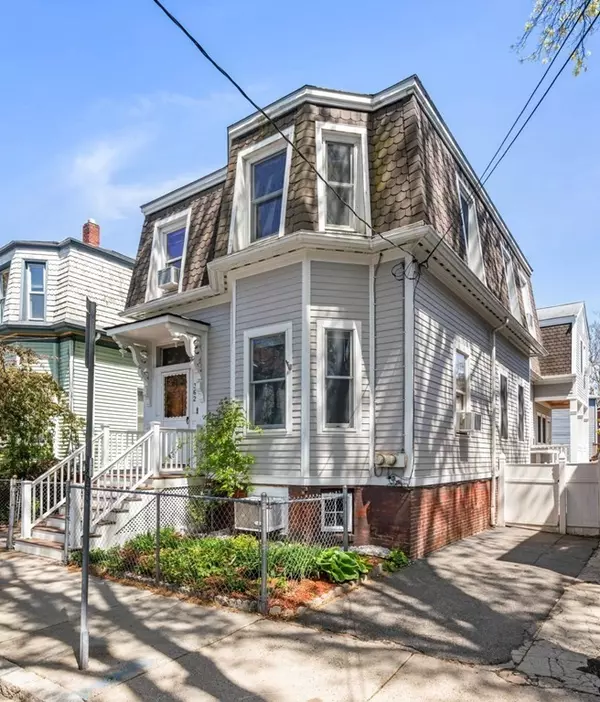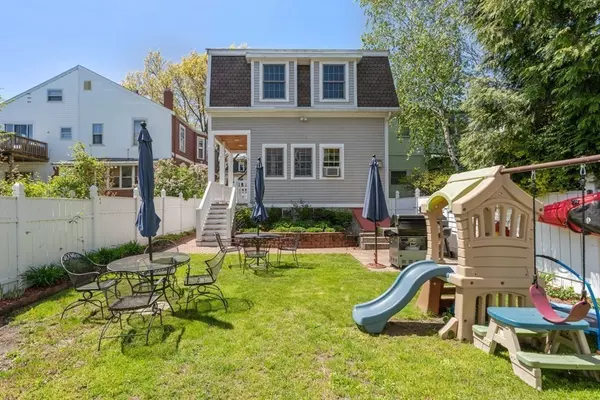For more information regarding the value of a property, please contact us for a free consultation.
Key Details
Sold Price $1,830,000
Property Type Multi-Family
Sub Type 2 Family - 2 Units Up/Down
Listing Status Sold
Purchase Type For Sale
Square Footage 3,221 sqft
Price per Sqft $568
MLS Listing ID 72981364
Sold Date 08/11/22
Bedrooms 5
Full Baths 2
Half Baths 1
Year Built 1886
Annual Tax Amount $7,763
Tax Year 2022
Lot Size 3,484 Sqft
Acres 0.08
Property Description
This wonderful Mansard style two-family has been in the same family for over 80 years. Lovingly maintained & expanded, this home boasts over 3,200 square feet of functional living area across 3 floors & a beautifully landscaped, private backyard. Both units are very well appointed with large living spaces, oversized eat-in kitchens & plenty of storage space. Unit 2 includes two bedrooms large enough for each to easily be divided into 2 separate bedrooms; a clean, full bath; in-unit laundry & a sun-filled living room. The 1st floor unit has 2 bedrooms; a flexible office/bedroom space; a fantastic, fireplaced family room & a bonus room in the lower level with an additional half bath & laundry. This home represents a wonderful opportunity for owner occupants or investors, with potential to build in equity with updates, floor plan changes or even conversion to a single family. Don’t miss out on this amazing opportunity. Private showings only during designated blocks.
Location
State MA
County Middlesex
Zoning C1
Direction Cambridge St to Windsor
Rooms
Basement Full, Interior Entry
Interior
Interior Features Other (See Remarks), Unit 1(Ceiling Fans, Bathroom With Tub & Shower), Unit 2(Ceiling Fans, Walk-In Closet, Bathroom With Tub & Shower), Unit 1 Rooms(Living Room, Kitchen, Family Room, Other (See Remarks)), Unit 2 Rooms(Living Room, Kitchen, Other (See Remarks))
Heating Unit 1(Hot Water Baseboard, Gas), Unit 2(Hot Water Baseboard, Gas)
Cooling Unit 1(None), Unit 2(None)
Flooring Tile, Carpet, Hardwood, Unit 1(undefined), Unit 2(Wall to Wall Carpet, Stone/Ceramic Tile Floor)
Fireplaces Number 1
Appliance Unit 1(Range, Dishwasher, Refrigerator, Washer, Dryer), Unit 2(Range, Dishwasher, Refrigerator, Washer, Dryer), Gas Water Heater, Utility Connections for Gas Range, Utility Connections for Gas Dryer
Laundry Washer Hookup, Unit 2 Laundry Room
Exterior
Fence Fenced/Enclosed
Community Features Public Transportation, Shopping, Park, Medical Facility, Laundromat, Highway Access, House of Worship, Public School, T-Station
Utilities Available for Gas Range, for Gas Dryer, Washer Hookup
Roof Type Shingle, Rubber
Total Parking Spaces 1
Garage No
Building
Lot Description Level
Story 3
Foundation Concrete Perimeter, Brick/Mortar
Sewer Public Sewer
Water Public
Others
Senior Community false
Acceptable Financing Contract
Listing Terms Contract
Read Less Info
Want to know what your home might be worth? Contact us for a FREE valuation!

Our team is ready to help you sell your home for the highest possible price ASAP
Bought with Gundersheim Group Real Estate • Commonwealth Standard Realty Advisors
GET MORE INFORMATION




