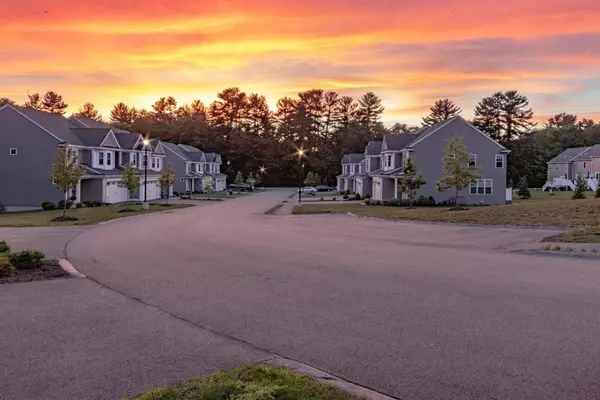For more information regarding the value of a property, please contact us for a free consultation.
Key Details
Sold Price $565,000
Property Type Condo
Sub Type Condominium
Listing Status Sold
Purchase Type For Sale
Square Footage 1,848 sqft
Price per Sqft $305
MLS Listing ID 72993222
Sold Date 08/03/22
Bedrooms 2
Full Baths 2
Half Baths 1
HOA Fees $333/mo
HOA Y/N true
Year Built 2019
Annual Tax Amount $5,657
Tax Year 2022
Property Description
You will fall in love with this gorgeous 2-bedroom townhouse in newer development, Pine Hollow Condominiums which was completed in 2020. It's chock full of builder upgrades as well as an amazing custom-built walk-in closet that the owner completed after conveyance. Upgrades include granite peninsula and tile backsplash in kitchen, fireplace blower and remote, gas line to outside for grilling, crown molding, recessed lighting, and tiled shower with glass door and HEATED floor in the main bath. See attached document for complete upgrade list. Tastefully decorated with accent walls, unique light fixtures, attractive carpeting, and more, this end-unit is situated at the top of the hill with a very private backyard and captures morning and afternoon sun. Pine Hollow is conveniently located close to the town common, Route 495, Forge Park commuter station, Whole Foods, Regal Cinemas, and more! Showings to begin immediately!
Location
State MA
County Norfolk
Area North Bellingham
Zoning RES
Direction 140 to Bellwood Cir, R onto Countryside Rd, L onto Bellwood Cir and right on Evergreen Dr
Rooms
Primary Bedroom Level Second
Dining Room Flooring - Hardwood, Deck - Exterior, Exterior Access, Slider, Lighting - Overhead
Kitchen Flooring - Hardwood, Countertops - Stone/Granite/Solid, Breakfast Bar / Nook, Recessed Lighting, Stainless Steel Appliances, Gas Stove
Interior
Interior Features Lighting - Overhead, Closet, Loft, Entry Hall
Heating Forced Air, Natural Gas
Cooling Central Air
Flooring Tile, Carpet, Hardwood, Flooring - Wall to Wall Carpet, Flooring - Hardwood
Fireplaces Number 1
Fireplaces Type Living Room
Appliance Range, Microwave, ENERGY STAR Qualified Dishwasher, Electric Water Heater, Utility Connections for Gas Range, Utility Connections for Electric Dryer
Laundry Flooring - Stone/Ceramic Tile, Second Floor, In Unit, Washer Hookup
Exterior
Exterior Feature Rain Gutters
Garage Spaces 2.0
Community Features Public Transportation, Park, Walk/Jog Trails, Medical Facility, Laundromat, Highway Access, House of Worship, Private School, Public School
Utilities Available for Gas Range, for Electric Dryer, Washer Hookup
Roof Type Shingle
Total Parking Spaces 2
Garage Yes
Building
Story 2
Sewer Private Sewer
Water Public
Others
Pets Allowed Yes w/ Restrictions
Senior Community false
Acceptable Financing Contract
Listing Terms Contract
Read Less Info
Want to know what your home might be worth? Contact us for a FREE valuation!

Our team is ready to help you sell your home for the highest possible price ASAP
Bought with Harshini Joshi • Keller Williams Realty Boston Northwest



