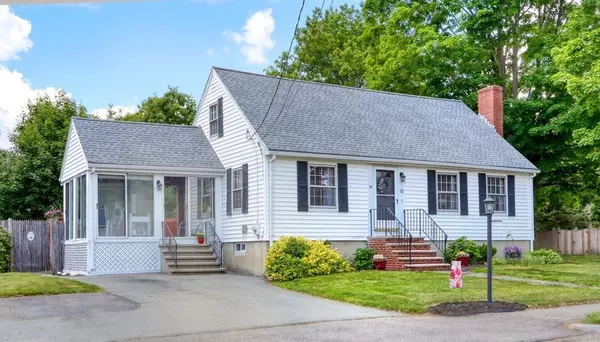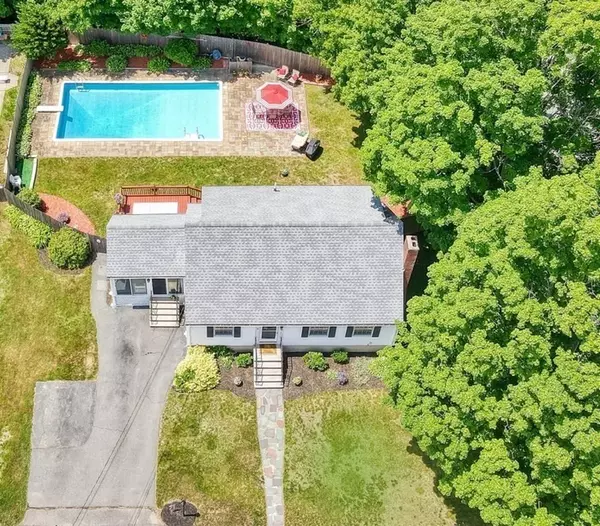For more information regarding the value of a property, please contact us for a free consultation.
Key Details
Sold Price $670,000
Property Type Single Family Home
Sub Type Single Family Residence
Listing Status Sold
Purchase Type For Sale
Square Footage 1,944 sqft
Price per Sqft $344
Subdivision Montrose
MLS Listing ID 72997612
Sold Date 08/01/22
Style Cape
Bedrooms 4
Full Baths 2
Year Built 1958
Annual Tax Amount $7,269
Tax Year 2022
Lot Size 10,890 Sqft
Acres 0.25
Property Description
In the heart of a desirable Montrose neighborhood with wide tree lined streets sits 30 Walton Street- conveniently located minutes from Rt. 128 & Rt. 1, Market Street and downtown Wakefield for shopping and dining. This lovingly maintained and charming home has been enjoyed by multiple generations of the same family since it was built. A three season porch with floor to ceiling windows offers views of the expansive 10,000sq. ft rear yard with in-ground pool and multiple areas for entertaining on either the expansive deck or poolside patio. The open concept eat-in kitchen/dining room is also ideal for gatherings. Also included on the first floor is a bedroom that works well as an office or family room and a full bath. Three bedrooms and a second full bath complete the second floor. Need more space? Head to the finished, heated LL where there is ample space for movie or game night. Come and see what makes 30 Walton Street so special and begin making your own memories! Do not delay!
Location
State MA
County Middlesex
Area Montrose
Zoning SR
Direction Off Salem Street
Rooms
Family Room Closet, Flooring - Wall to Wall Carpet, Cable Hookup
Basement Full, Partially Finished, Interior Entry, Bulkhead, Concrete
Primary Bedroom Level Second
Dining Room Closet, Flooring - Hardwood, Open Floorplan, Lighting - Overhead
Kitchen Bathroom - Full, Closet, Flooring - Hardwood, Pantry, Kitchen Island, Cable Hookup, Deck - Exterior, Exterior Access, Open Floorplan, Slider, Stainless Steel Appliances, Lighting - Overhead
Interior
Interior Features Dining Area, Slider, Closet, Sun Room, Internet Available - Unknown
Heating Baseboard, Oil
Cooling None
Flooring Tile, Carpet, Laminate, Hardwood
Fireplaces Number 1
Fireplaces Type Living Room
Appliance Range, Dishwasher, Disposal, Dryer, Electric Water Heater, Utility Connections for Electric Range, Utility Connections for Electric Oven, Utility Connections for Electric Dryer
Laundry Electric Dryer Hookup, Washer Hookup, In Basement
Exterior
Exterior Feature Storage
Fence Fenced/Enclosed, Fenced
Pool In Ground
Community Features Shopping, Tennis Court(s), Park, Walk/Jog Trails, Medical Facility, Bike Path, Conservation Area, Highway Access, House of Worship, Private School, Public School, T-Station, Sidewalks
Utilities Available for Electric Range, for Electric Oven, for Electric Dryer, Washer Hookup
Roof Type Shingle
Total Parking Spaces 3
Garage No
Private Pool true
Building
Lot Description Level
Foundation Concrete Perimeter
Sewer Public Sewer
Water Public
Architectural Style Cape
Schools
Elementary Schools Call Supt.
Middle Schools Galvin Ms
High Schools Wakefield Hs
Read Less Info
Want to know what your home might be worth? Contact us for a FREE valuation!

Our team is ready to help you sell your home for the highest possible price ASAP
Bought with Jennifer Crowe • Atlantic Coast Homes,Inc



