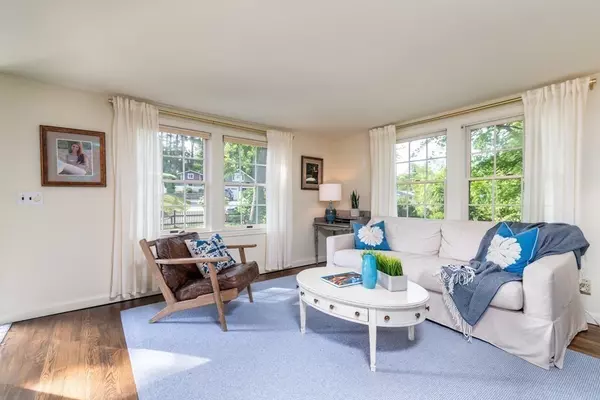For more information regarding the value of a property, please contact us for a free consultation.
Key Details
Sold Price $1,085,000
Property Type Single Family Home
Sub Type Single Family Residence
Listing Status Sold
Purchase Type For Sale
Square Footage 3,048 sqft
Price per Sqft $355
MLS Listing ID 72994559
Sold Date 07/28/22
Style Cape
Bedrooms 4
Full Baths 2
Year Built 1936
Annual Tax Amount $8,002
Tax Year 2022
Lot Size 0.690 Acres
Acres 0.69
Property Description
This spacious, charm-filled house is everything you have been dreaming about! Exceptional, expanded cape on private picturesque lot, steps to JFK elementary and a short commute to downtown Boston. The 2018 fabulous kitchen is the heart of the home with vaulted ceilings and skylights, Canton-based Camio Custom Cabinetry, leathered granite countertops, oversized island and SS appliances. Hand-crafted barn doors lead into big family room where everyone can sit together and root for the Celtics. A stylish lounge with fireplace is the perfect spot to cozy up with a book and a cocktail. Sunny living and dining rooms, a renovated full bath and 4th bedroom complete the main level. Upstairs there are 3 attractive bedrooms and a full bath. Attached two-car garage has a perfect home office area above. Lower level is finished for great extra space. Outside is a professionally landscaped oasis with mahogany deck, exterior lighting, hot-tub, horseshoe pits and mature plantings. This is a must see!
Location
State MA
County Norfolk
Zoning Res
Direction Washington Street to Dedham Street to Morton Street
Rooms
Family Room Skylight, Cathedral Ceiling(s), Flooring - Hardwood, Cable Hookup, Recessed Lighting
Basement Full, Finished, Interior Entry
Primary Bedroom Level Second
Dining Room Flooring - Hardwood, Exterior Access
Kitchen Skylight, Cathedral Ceiling(s), Flooring - Hardwood, Pantry, Countertops - Stone/Granite/Solid, Kitchen Island, Cabinets - Upgraded, Deck - Exterior, Exterior Access, Recessed Lighting, Remodeled, Stainless Steel Appliances, Wine Chiller
Interior
Interior Features Home Office, Bonus Room, Wired for Sound
Heating Forced Air, Natural Gas
Cooling Central Air
Flooring Carpet, Hardwood, Flooring - Wall to Wall Carpet
Fireplaces Number 1
Appliance Range, Oven, Dishwasher, Disposal, Refrigerator, Freezer, Washer, Dryer, Gas Water Heater, Plumbed For Ice Maker, Utility Connections for Gas Range, Utility Connections for Gas Oven, Utility Connections for Gas Dryer
Laundry In Basement, Washer Hookup
Exterior
Exterior Feature Rain Gutters, Storage, Professional Landscaping, Sprinkler System, Decorative Lighting, Garden, Stone Wall
Garage Spaces 2.0
Fence Fenced/Enclosed, Fenced, Invisible
Community Features Public Transportation, Shopping, Walk/Jog Trails, Golf, Medical Facility, Highway Access, House of Worship, Private School, Public School, T-Station
Utilities Available for Gas Range, for Gas Oven, for Gas Dryer, Washer Hookup, Icemaker Connection
Waterfront false
Roof Type Shingle
Total Parking Spaces 8
Garage Yes
Building
Lot Description Level
Foundation Concrete Perimeter
Sewer Public Sewer
Water Public
Schools
Elementary Schools Jfk
High Schools Canton High
Others
Acceptable Financing Contract
Listing Terms Contract
Read Less Info
Want to know what your home might be worth? Contact us for a FREE valuation!

Our team is ready to help you sell your home for the highest possible price ASAP
Bought with The Eisnor Team • William Raveis R.E. & Home Services
GET MORE INFORMATION




