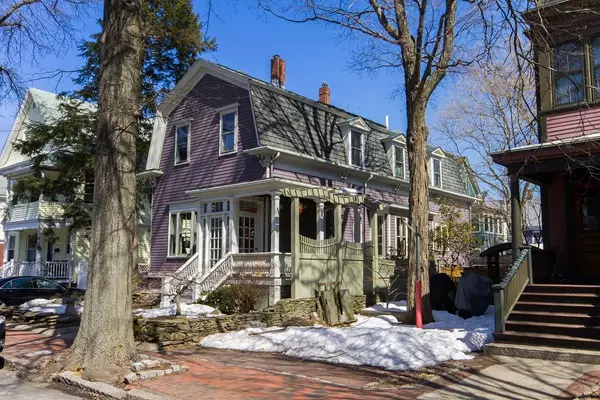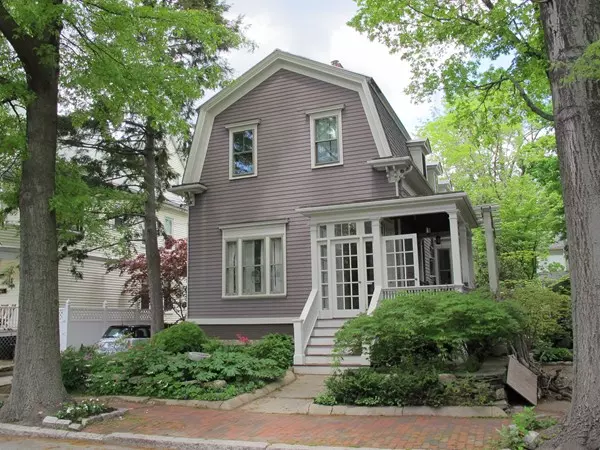For more information regarding the value of a property, please contact us for a free consultation.
Key Details
Sold Price $2,125,000
Property Type Single Family Home
Sub Type Single Family Residence
Listing Status Sold
Purchase Type For Sale
Square Footage 3,222 sqft
Price per Sqft $659
Subdivision Davis / Porter Square
MLS Listing ID 71813329
Sold Date 06/17/15
Style Colonial, Victorian, Gambrel /Dutch, Antique
Bedrooms 4
Full Baths 3
Half Baths 1
Year Built 1869
Annual Tax Amount $6,578
Tax Year 2015
Lot Size 3,920 Sqft
Acres 0.09
Property Description
When approaching this 1869 Victorian gambrel colonial you immediately realize you have arrived at a special property that has been meticulously maintained & lovingly restored. Entering the property you are struck by the large open floor plan and 12ft ceilings with deep detailed crown molding. The foyer leads to a formal living room, and dining room with access to a comfortable family room. All of these rooms are appointed with a rare all original hickory hardwood flooring, several with stain glass windows. The large sunny fully appointed cooks kitchen with island and eating area overlooking lush private garden and bluestone patio will provide you with a place to relax and unwind with family. 2nd level offers an open sunny layout with 11ft ceilings, 3.5 bedrooms, 1 master with en suite bath, and one common hall bath. Both tastefully renovated with skylights. Master Bath has chute to laundry room. LL features a fam room, home office/bedrm, workshop, & full bath. W/ private entrance.
Location
State MA
County Middlesex
Zoning B
Direction Between chester and beech streets
Rooms
Basement Full, Finished, Walk-Out Access, Interior Entry, Concrete
Primary Bedroom Level Second
Interior
Interior Features 1/4 Bath, Play Room, Office, Laundry Chute, Other
Heating Hot Water, Natural Gas
Cooling Central Air, Other
Flooring Tile, Hardwood, Other
Fireplaces Number 1
Appliance Range, Dishwasher, Disposal, Microwave, Refrigerator, Washer, Dryer, Gas Water Heater, Tank Water Heater, Utility Connections for Gas Range, Utility Connections for Electric Oven, Utility Connections for Gas Dryer
Laundry In Basement
Exterior
Exterior Feature Sprinkler System, Garden, Stone Wall, Other
Fence Fenced/Enclosed, Fenced
Community Features Public Transportation, Shopping, Park, Walk/Jog Trails, Medical Facility, Laundromat, Bike Path, House of Worship, Private School, Public School, T-Station
Utilities Available for Gas Range, for Electric Oven, for Gas Dryer
Roof Type Shingle
Total Parking Spaces 2
Garage No
Building
Lot Description Wooded, Level
Foundation Block, Stone
Sewer Public Sewer
Water Public
Read Less Info
Want to know what your home might be worth? Contact us for a FREE valuation!

Our team is ready to help you sell your home for the highest possible price ASAP
Bought with The Petrowsky Jones Group • Hammond Real Estate
GET MORE INFORMATION




