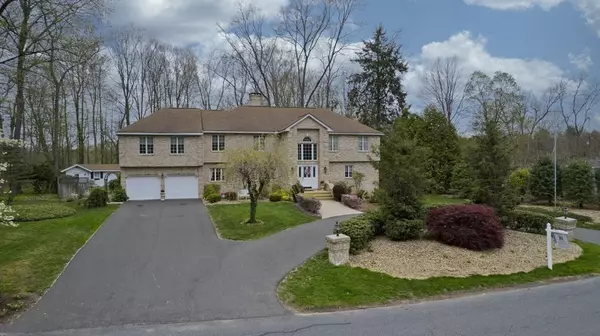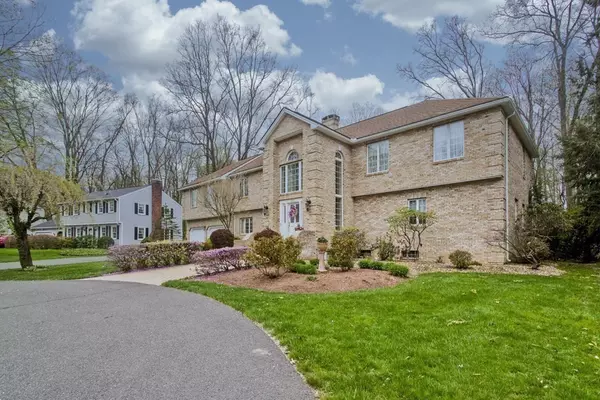For more information regarding the value of a property, please contact us for a free consultation.
Key Details
Sold Price $650,000
Property Type Single Family Home
Sub Type Single Family Residence
Listing Status Sold
Purchase Type For Sale
Square Footage 5,694 sqft
Price per Sqft $114
MLS Listing ID 72943499
Sold Date 07/27/22
Style Colonial
Bedrooms 5
Full Baths 4
HOA Y/N false
Year Built 1969
Annual Tax Amount $9,107
Tax Year 2021
Lot Size 0.500 Acres
Acres 0.5
Property Description
Custom Executive Colonial Home offers pride of craftsmanship, exceptional amenities, and has tasteful design is now ready for a new homeowner. Rebuilt in 1996, you'll marvel at the architecture with full brick construction, hip roofs, Anderson windows, two all hardwood staircases, and marble tile straight from of Greece. Envision your own in-law suite, for extended family or long-term guests. With 5 beds, 4 baths, office, family room, and 2,222 sq ft to expand in the basement, what else is to be desired in a home? Not only does this property have curb appeal with its meticulous landscape, koi pond, and inviting estate, it has a private fenced-in backyard to host gatherings. With close highway access, a walk to Bear Hole Reservoir, or cul-de-sac living, you can enjoy many conveniences here at 301 Forest Glen. Pride of ownership in this property will delight every buyer!
Location
State MA
County Hampden
Zoning Residentia
Direction Rogers Ave to Dewey St to Forest Glen
Rooms
Family Room Vaulted Ceiling(s), Flooring - Stone/Ceramic Tile, Window(s) - Picture, French Doors, Wet Bar, Cable Hookup, Deck - Exterior, High Speed Internet Hookup, Open Floorplan, Recessed Lighting, Remodeled, Lighting - Sconce, Lighting - Overhead, Archway, Crown Molding
Basement Full, Walk-Out Access, Interior Entry, Concrete
Primary Bedroom Level First
Dining Room Closet, Flooring - Hardwood, Chair Rail, Open Floorplan, Remodeled, Wainscoting, Lighting - Pendant, Lighting - Overhead, Crown Molding
Kitchen Flooring - Hardwood, Pantry, Countertops - Upgraded, Cabinets - Upgraded, Exterior Access, Recessed Lighting, Gas Stove, Lighting - Pendant, Crown Molding
Interior
Interior Features Vaulted Ceiling(s), Dining Area, Countertops - Stone/Granite/Solid, Wet bar, Cabinets - Upgraded, Cable Hookup, High Speed Internet Hookup, Open Floorplan, Recessed Lighting, Lighting - Overhead, Closet - Double, Bathroom - Full, Bathroom - Tiled With Tub & Shower, Ceiling Fan(s), Closet - Walk-in, Closet, Open Floor Plan, Slider, Crown Molding, Vestibule, Ceiling - Vaulted, Wainscoting, Archway, Lighting - Sconce, Great Room, Second Master Bedroom, Entry Hall, Living/Dining Rm Combo, Wet Bar, Finish - Sheetrock, Internet Available - Unknown
Heating Forced Air, Natural Gas, Fireplace(s)
Cooling Central Air, Dual
Flooring Tile, Marble, Hardwood, Flooring - Hardwood, Flooring - Stone/Ceramic Tile
Fireplaces Number 2
Fireplaces Type Dining Room
Appliance Oven, Dishwasher, Countertop Range, Refrigerator, Washer, Dryer, Wine Refrigerator, Gas Water Heater, Utility Connections for Gas Range, Utility Connections for Electric Oven
Laundry Second Floor, Washer Hookup
Exterior
Exterior Feature Balcony - Exterior, Balcony, Rain Gutters, Storage, Professional Landscaping, Sprinkler System, Decorative Lighting, Garden
Garage Spaces 3.0
Fence Fenced/Enclosed, Fenced
Community Features Public Transportation, Shopping, Park, Walk/Jog Trails, Golf, Medical Facility, Conservation Area, Highway Access, House of Worship
Utilities Available for Gas Range, for Electric Oven, Washer Hookup
Roof Type Asphalt/Composition Shingles
Total Parking Spaces 8
Garage Yes
Building
Lot Description Cul-De-Sac, Level
Foundation Concrete Perimeter
Sewer Public Sewer
Water Public
Architectural Style Colonial
Schools
Elementary Schools Fausey
Middle Schools Wspfld Middle
High Schools Wspfld High
Others
Acceptable Financing Contract
Listing Terms Contract
Read Less Info
Want to know what your home might be worth? Contact us for a FREE valuation!

Our team is ready to help you sell your home for the highest possible price ASAP
Bought with Adam Cannon • Coldwell Banker Realty



