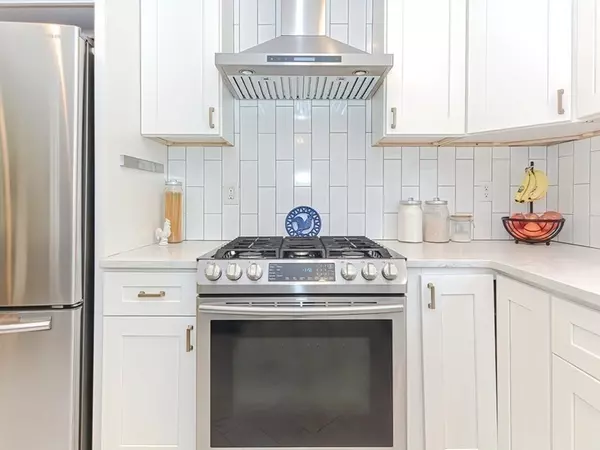For more information regarding the value of a property, please contact us for a free consultation.
Key Details
Sold Price $555,000
Property Type Single Family Home
Sub Type Single Family Residence
Listing Status Sold
Purchase Type For Sale
Square Footage 1,740 sqft
Price per Sqft $318
MLS Listing ID 72993963
Sold Date 07/20/22
Bedrooms 3
Full Baths 2
Year Built 1964
Annual Tax Amount $4,078
Tax Year 2022
Lot Size 0.310 Acres
Acres 0.31
Property Description
Looking for a move in ready home? Look no more!!! This beautifully renovated expanded split entry home is ready for its new owners. Contractor focused on detail throughout each room. Granite counters, stainless appliances w/gas range, hood vent & crown moldings to trim off the gorgeous white kitchen cabinets. Gleaming hardwood floors throughout the majority of the main level. 2nd level family room is a bonus with cathedral ceilings and additional storage. The open floor plan is great for entertaining. The main level concludes w/living rm, 3 spacious bedrooms and a full bath. The lower level is ready for you to complete with 2 partially finished rooms. Level, corner lot has tons of fenced in back yard space for you to create your dream outdoor space. Storage shed & 1 car garage. Town water & town sewer. Freshly painted interior, new hot water heater & several other updates within the past 2 years.
Location
State MA
County Norfolk
Zoning Res
Direction Corner of Hartford Ave (Rte 126) and Plymouth Rd
Rooms
Family Room Cathedral Ceiling(s), Ceiling Fan(s), Closet, Flooring - Hardwood, Cable Hookup, Remodeled
Basement Full, Partially Finished, Interior Entry, Bulkhead, Sump Pump
Primary Bedroom Level First
Dining Room Flooring - Hardwood, Recessed Lighting, Remodeled, Slider, Crown Molding
Kitchen Flooring - Stone/Ceramic Tile, Dining Area, Countertops - Stone/Granite/Solid, Countertops - Upgraded, Deck - Exterior, Exterior Access, Open Floorplan, Recessed Lighting, Remodeled, Stainless Steel Appliances, Gas Stove, Peninsula, Crown Molding
Interior
Interior Features Play Room, Exercise Room
Heating Forced Air, Natural Gas
Cooling Central Air
Flooring Tile, Hardwood
Fireplaces Number 1
Fireplaces Type Living Room
Appliance Range, Dishwasher, Disposal, Refrigerator, Washer, Dryer, Gas Water Heater, Tank Water Heater, Utility Connections for Gas Range, Utility Connections for Electric Oven, Utility Connections for Gas Dryer
Laundry In Basement, Washer Hookup
Exterior
Exterior Feature Rain Gutters, Storage, Decorative Lighting
Garage Spaces 1.0
Fence Fenced/Enclosed, Fenced
Community Features Public Transportation, Shopping, Park, Walk/Jog Trails, Medical Facility, Laundromat, Highway Access, Public School
Utilities Available for Gas Range, for Electric Oven, for Gas Dryer, Washer Hookup
Roof Type Shingle
Total Parking Spaces 2
Garage Yes
Building
Lot Description Corner Lot
Foundation Concrete Perimeter
Sewer Public Sewer
Water Public
Others
Acceptable Financing Contract
Listing Terms Contract
Read Less Info
Want to know what your home might be worth? Contact us for a FREE valuation!

Our team is ready to help you sell your home for the highest possible price ASAP
Bought with Brandon O'Neal • Coldwell Banker Realty - Worcester



