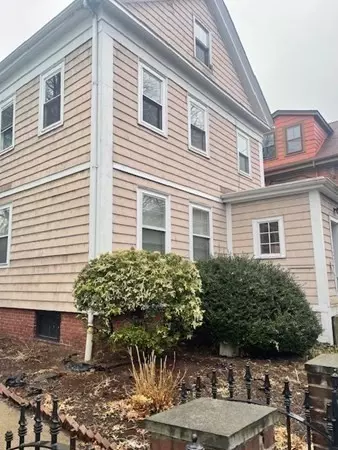For more information regarding the value of a property, please contact us for a free consultation.
Key Details
Sold Price $2,300,000
Property Type Multi-Family
Sub Type 3 Family - 3 Units Up/Down
Listing Status Sold
Purchase Type For Sale
Square Footage 3,146 sqft
Price per Sqft $731
MLS Listing ID 72963189
Sold Date 07/07/22
Bedrooms 5
Full Baths 3
Year Built 1854
Annual Tax Amount $9,046
Tax Year 2022
Lot Size 4,791 Sqft
Acres 0.11
Property Sub-Type 3 Family - 3 Units Up/Down
Property Description
Greek Revival in the same family for decades is now available in the sought-after Riverside neighborhood. Set on a 5,000 sq ft lot, this well maintained 3 family home, offers many possibilities. Newer systems, 3 gas heating systems (2 new) and updated electric service. Amazing opportunity for owner occupant, investor or developer. This surrounding infrastructure was greatly improved by recently completed Western Ave revitalization project which included raised, widened sidewalks, bike lanes, upgraded underground storm water/sewer and natural gas lines. A tandem driveway with 2-3 parking spaces is a plus. Tenants occupy all 3 units and have leases that end 8/31/22. Saturday/Sunday open houses will be the only access. Commuting is a breeze, bike to Central, Harvard, & Kendall. Sq. Take advantage of all that Cambridge has to offer. On a lovely side street, surrounded by many improved properties. A great investment opportunity.
Location
State MA
County Middlesex
Zoning C1
Direction Between River St & Western Ave.
Rooms
Basement Full, Bulkhead
Interior
Interior Features Unit 1(Bathroom With Tub & Shower, Country Kitchen), Unit 2(High Speed Internet Hookup, Bathroom With Tub & Shower), Unit 3(High Speed Internet Hookup, Bathroom With Tub & Shower), Unit 1 Rooms(Kitchen), Unit 2 Rooms(Living Room, Kitchen), Unit 3 Rooms(Living Room, Dining Room, Kitchen, Sunroom)
Heating Unit 1(Electric Baseboard, Gas), Unit 2(Electric Baseboard, Gas), Unit 3(Hot Water Radiators, Gas)
Cooling Unit 1(None), Unit 2(None), Unit 3(None)
Flooring Tile, Hardwood, Wood Laminate, Unit 1(undefined), Unit 2(Hardwood Floors), Unit 3(Hardwood Floors)
Appliance Unit 1(Range, Microwave), Unit 2(Range, Dishwasher, Disposal, Refrigerator), Unit 3(Range, Dishwasher, Disposal, Refrigerator), Gas Water Heater, Tank Water Heater, Utility Connections for Gas Range, Utility Connections for Electric Dryer
Exterior
Exterior Feature Rain Gutters, Garden
Fence Fenced
Community Features Public Transportation, Shopping, Park, Walk/Jog Trails, Golf, Medical Facility, Laundromat, Bike Path, Highway Access, House of Worship, Private School, Public School, T-Station, University, Sidewalks
Utilities Available for Gas Range, for Electric Dryer
Roof Type Shingle
Total Parking Spaces 2
Garage No
Building
Story 4
Foundation Stone
Sewer Public Sewer
Water Public
Read Less Info
Want to know what your home might be worth? Contact us for a FREE valuation!

Our team is ready to help you sell your home for the highest possible price ASAP
Bought with James Marsden • Marsden Properties LLC
GET MORE INFORMATION




