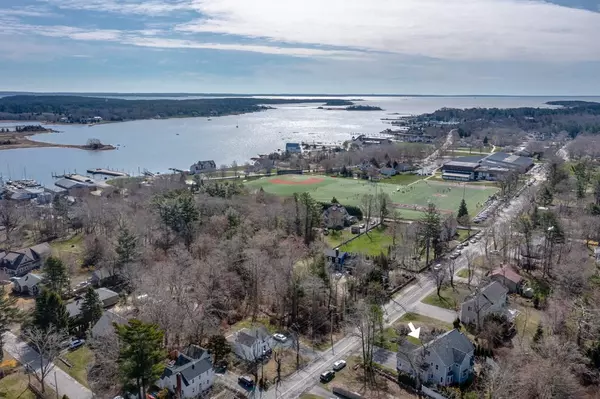For more information regarding the value of a property, please contact us for a free consultation.
Key Details
Sold Price $1,250,000
Property Type Single Family Home
Sub Type Single Family Residence
Listing Status Sold
Purchase Type For Sale
Square Footage 3,894 sqft
Price per Sqft $321
MLS Listing ID 72966503
Sold Date 07/01/22
Style Colonial
Bedrooms 4
Full Baths 3
Half Baths 1
HOA Y/N false
Year Built 2010
Annual Tax Amount $8,695
Tax Year 2022
Lot Size 0.390 Acres
Acres 0.39
Property Description
Meticulous village home built in 2010, steps from Tabor and walking distance to center of town. You’ll find beautiful millwork, large windows, spacious rooms, hardwood floors and custom window treatments. The 1st fl includes a 2-story foyer open to a fireplaced living rm w/ beadboard ceiling and built-ins; dining rm w/ wainscoting and tray ceiling; chef’s kitchen w/ Viking appliances, island, custom cabinets, pantry closet and eat-in banquette; adjacent family rm ideal for home office or 1st floor BR; half bath; and mudroom just off the 2-car garage w/ plenty of storage. The 2nd fl has a primary BR with ensuite BA, steam shower, and walk-in closet. BRs 2 & 3 share a full BA and BR 4 includes a large walk-in dressing room/closet w/ ensuite BA. The 3rd fl has a large finished bonus rm that can serve many uses —home office, gym, game/media room, or additional bedroom space. A professionally landscaped yard and patio offer space for outdoor living. Central AC. Generator. Irrigation.
Location
State MA
County Plymouth
Zoning Single Fam
Direction Spring Street near Tabor playing fields.
Rooms
Family Room Flooring - Hardwood, Exterior Access, Open Floorplan, Recessed Lighting, Crown Molding
Primary Bedroom Level Second
Dining Room Flooring - Hardwood, Exterior Access, Open Floorplan, Recessed Lighting, Wainscoting, Lighting - Overhead, Crown Molding
Kitchen Closet, Closet/Cabinets - Custom Built, Flooring - Hardwood, Dining Area, Pantry, Countertops - Stone/Granite/Solid, Kitchen Island, Cabinets - Upgraded, Open Floorplan, Recessed Lighting, Stainless Steel Appliances, Storage, Wine Chiller, Gas Stove, Lighting - Pendant, Crown Molding
Interior
Interior Features Bathroom - Full, Bathroom - Tiled With Shower Stall, Closet/Cabinets - Custom Built, Countertops - Stone/Granite/Solid, Countertops - Upgraded, Cabinets - Upgraded, Lighting - Sconce, Ceiling Fan(s), Closet, Attic Access, Recessed Lighting, Walk-in Storage, Open Floor Plan, Bathroom, Bonus Room, Mud Room, Central Vacuum
Heating Forced Air, Natural Gas
Cooling Central Air
Flooring Carpet, Hardwood, Flooring - Stone/Ceramic Tile, Flooring - Wall to Wall Carpet, Flooring - Hardwood
Fireplaces Number 1
Fireplaces Type Living Room
Appliance Range, Dishwasher, Microwave, Refrigerator, Freezer, Washer, Dryer, Wine Refrigerator, Vacuum System, Range Hood, Electric Water Heater, Utility Connections for Electric Dryer
Laundry Flooring - Stone/Ceramic Tile, Electric Dryer Hookup, Recessed Lighting, Washer Hookup, Crown Molding, Second Floor
Exterior
Exterior Feature Rain Gutters, Professional Landscaping, Sprinkler System
Garage Spaces 2.0
Fence Fenced
Community Features Shopping, Park, Walk/Jog Trails, Golf, Medical Facility, Laundromat, Conservation Area, Highway Access, House of Worship, Private School, Public School, University
Utilities Available for Electric Dryer, Washer Hookup, Generator Connection
Waterfront false
Waterfront Description Beach Front, Ocean, 1 to 2 Mile To Beach, Beach Ownership(Public)
Roof Type Shingle
Total Parking Spaces 4
Garage Yes
Building
Lot Description Level
Foundation Concrete Perimeter
Sewer Public Sewer
Water Public
Schools
Elementary Schools Sippican School
Middle Schools Orrjhs
High Schools Orrhs
Others
Senior Community false
Acceptable Financing Contract
Listing Terms Contract
Read Less Info
Want to know what your home might be worth? Contact us for a FREE valuation!

Our team is ready to help you sell your home for the highest possible price ASAP
Bought with Anne Bramhall • Berkshire Hathaway HomeServices Robert Paul Properties
GET MORE INFORMATION




