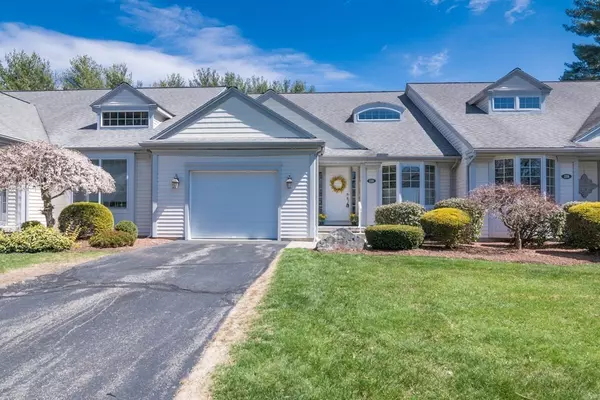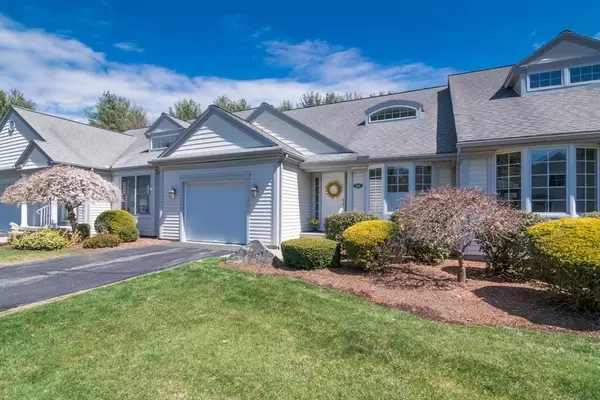For more information regarding the value of a property, please contact us for a free consultation.
Key Details
Sold Price $395,000
Property Type Condo
Sub Type Condominium
Listing Status Sold
Purchase Type For Sale
Square Footage 1,994 sqft
Price per Sqft $198
MLS Listing ID 72966707
Sold Date 06/30/22
Bedrooms 2
Full Baths 2
Half Baths 1
HOA Fees $402/mo
HOA Y/N true
Year Built 1999
Annual Tax Amount $6,479
Tax Year 2022
Property Description
This beautiful steel beam LaPlante built condo with almost 2,000 square feet has magnificent palladium windows, hard wood floors in lots of areas, sky lights, vaulted ceilings, open floor plan, large eat in kitchen, living room and dining room totally open, beautiful porch with sliders from the primary first floor bedroom, main floor guest bathroom, primary bathroom and laundry are very convenient and lots of closet space, Second floor has a huge family room with and entire wall of built in cabinets, nice size bedroom, full bath and a large walk in closet. Basement has many rooms completely framed and partially finished. Basement is partially above ground and has full size windows. Large garage has an electric opener and enters right into the property. Exterior has a huge private green area with a very large patio below the porch and deck.All due Monday, April 18th at 5:00 pm.. Please do not hesitate to view this well cared for home.
Location
State MA
County Hampden
Zoning PURD
Direction South on Somers (83), Right on Pinehurst Dr, Right at first circle. Property on the Right
Rooms
Family Room Closet/Cabinets - Custom Built, Flooring - Wall to Wall Carpet, Balcony - Interior
Primary Bedroom Level First
Dining Room Flooring - Hardwood, Open Floorplan
Kitchen Flooring - Hardwood, Window(s) - Bay/Bow/Box, Dining Area
Interior
Interior Features Vaulted Ceiling(s), Entrance Foyer, Central Vacuum
Heating Forced Air, Natural Gas
Cooling Central Air
Flooring Carpet, Hardwood, Flooring - Hardwood
Appliance Range, Dishwasher, Disposal, Microwave, Refrigerator, Freezer, Washer, Dryer, Gas Water Heater, Tank Water Heater, Utility Connections for Gas Range
Laundry Flooring - Hardwood, First Floor, In Unit
Exterior
Garage Spaces 1.0
Community Features Shopping, Park, Walk/Jog Trails, Medical Facility, Conservation Area, House of Worship, Public School, University
Utilities Available for Gas Range
Roof Type Shingle
Total Parking Spaces 1
Garage Yes
Building
Story 2
Sewer Public Sewer
Water Public
Read Less Info
Want to know what your home might be worth? Contact us for a FREE valuation!

Our team is ready to help you sell your home for the highest possible price ASAP
Bought with Nicole Baginski • Chestnut Oak Associates
GET MORE INFORMATION




