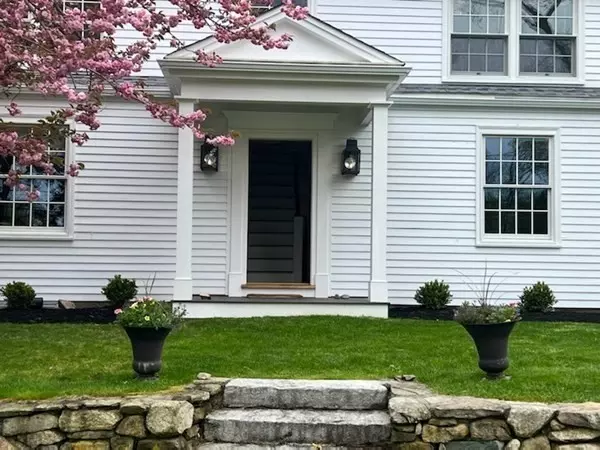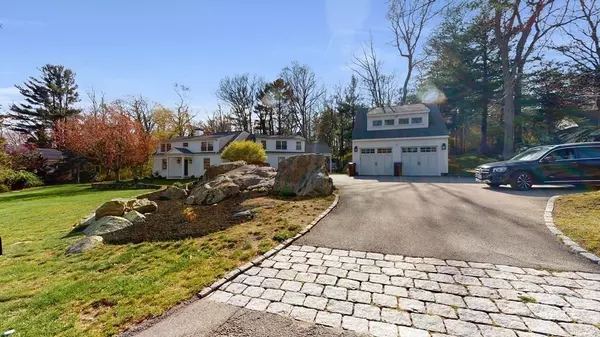For more information regarding the value of a property, please contact us for a free consultation.
Key Details
Sold Price $2,100,000
Property Type Single Family Home
Sub Type Single Family Residence
Listing Status Sold
Purchase Type For Sale
Square Footage 4,045 sqft
Price per Sqft $519
Subdivision Village Location
MLS Listing ID 72980432
Sold Date 06/24/22
Style Cape
Bedrooms 4
Full Baths 3
Half Baths 1
HOA Y/N false
Year Built 1940
Annual Tax Amount $14,389
Tax Year 2022
Lot Size 0.590 Acres
Acres 0.59
Property Description
Better than NEW! This gracious contemporary cape has it all. The update list is extensive and includes new windows, full-house automatic Kohler generator, natural gas line brought to the home, renovated chef's kitchen with abundant walk-in pantry which provides additional refrigeration & storage galore, radiant underfloor heating in all full bathrooms, new hot water heaters, whole house water filtration system,, handsome new front portico, & more. Multi-purpose space above the garage has a separate entrance with full bathroom and kitchenette which could be a huge bonus for guests, in home office, or family expansion. Escape to the redone screened-in porch for quiet Summer enjoyment.This premier "in town" location offers excellent access to all that is amazing about Cohasset. Walk or Bike to restaurants, pool, schools. Commuter rail is within 1 mile, Commuter boat is 3 miles away! Stunning Cape in the best neighborhood that celebrates kids & adults with block parties & community events!
Location
State MA
County Norfolk
Zoning RES
Direction Jerusalem Road ro Red Gate Lane
Rooms
Family Room Closet/Cabinets - Custom Built, Flooring - Hardwood, Open Floorplan, Remodeled
Basement Full, Bulkhead, Sump Pump, Concrete, Unfinished
Primary Bedroom Level Second
Dining Room Flooring - Hardwood
Kitchen Flooring - Hardwood, Dining Area, Pantry, Countertops - Stone/Granite/Solid, Kitchen Island, Cabinets - Upgraded, Open Floorplan, Recessed Lighting, Remodeled, Stainless Steel Appliances, Gas Stove, Lighting - Pendant
Interior
Interior Features Closet, Cabinets - Upgraded, Bathroom - Full, Bathroom - With Tub & Shower, Closet/Cabinets - Custom Built, Recessed Lighting, Walk-in Storage, Den, Mud Room, Bonus Room, Bathroom
Heating Central, Forced Air, Baseboard, Radiant, Natural Gas
Cooling Central Air
Flooring Wood, Tile, Hardwood, Flooring - Hardwood, Flooring - Stone/Ceramic Tile
Fireplaces Number 2
Fireplaces Type Family Room, Living Room
Appliance Range, Oven, Dishwasher, Microwave, Refrigerator, ENERGY STAR Qualified Refrigerator, Wine Refrigerator, ENERGY STAR Qualified Dishwasher, ENERGY STAR Qualified Washer, Gas Water Heater
Laundry Second Floor
Exterior
Exterior Feature Rain Gutters, Professional Landscaping, Sprinkler System, Decorative Lighting, Garden, Outdoor Shower
Garage Spaces 2.0
Community Features Public Transportation, Shopping, Tennis Court(s), Park, Walk/Jog Trails, Golf, Bike Path, Conservation Area, Public School, T-Station
Waterfront Description Beach Front, Ocean, 1 to 2 Mile To Beach, Beach Ownership(Public)
Roof Type Asphalt/Composition Shingles
Total Parking Spaces 8
Garage Yes
Building
Lot Description Level
Foundation Concrete Perimeter, Block
Sewer Public Sewer
Water Public
Schools
Elementary Schools Osgood/ Deer H
Middle Schools Cms
High Schools Chs
Others
Acceptable Financing Contract
Listing Terms Contract
Read Less Info
Want to know what your home might be worth? Contact us for a FREE valuation!

Our team is ready to help you sell your home for the highest possible price ASAP
Bought with Christine Powers • Coldwell Banker Realty - Cohasset
GET MORE INFORMATION




