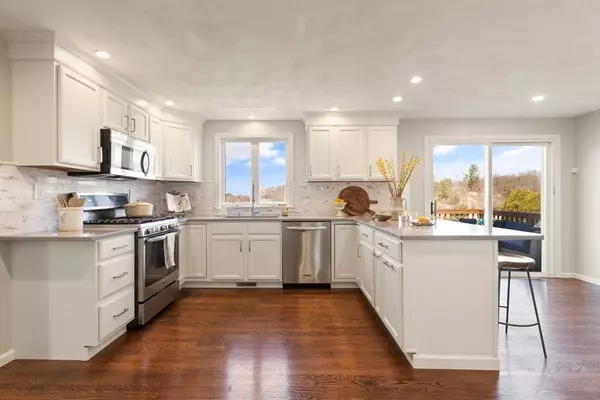For more information regarding the value of a property, please contact us for a free consultation.
Key Details
Sold Price $1,002,000
Property Type Single Family Home
Sub Type Single Family Residence
Listing Status Sold
Purchase Type For Sale
Square Footage 1,976 sqft
Price per Sqft $507
MLS Listing ID 72963064
Sold Date 06/15/22
Style Colonial
Bedrooms 4
Full Baths 2
Half Baths 1
HOA Y/N false
Year Built 1999
Annual Tax Amount $6,832
Tax Year 2022
Lot Size 0.340 Acres
Acres 0.34
Property Description
Better than new, renovated 4 Bed, 2 ½ Bath, home on spacious level lot. Beautifully sited on a cul-de-sac of only 10 homes. Recent upgrades include a new roof, renovated white Kitchen with an extended peninsula, gorgeous quartz counters, marble backsplash, updated appliances, & Recessed lighting on dimmer switches. New First-Floor hardwood floors and new luxurious marble Bath. Open floorplan includes Eat-in Kitchen open to Family Room with natural gas fireplace, Formal Living Room, and Formal Dining Room. Second Floor Master Bedroom with En-Suite Bath and walk-in closet with new custom built-ins. Second Floor Laundry, Family Bath, and 3 additional Bedrooms. New Nest and Eco bee thermostats, rezoned heating/cooling, plus whole-house humidifier. Attached 2-car garage with automatic doors. Newly stained deck and new shed plus irrigation system. Located on the Winchester line, minutes to all conveniences, highway, shopping, award-winning restaurants, just 20 minutes to downtown Boston.
Location
State MA
County Middlesex
Zoning RES
Direction On the Winchester line. Cambridge Road, to Crossman Rd, turn right onto Shaker Hill Lane
Rooms
Family Room Bathroom - Half, Flooring - Hardwood, Recessed Lighting
Basement Full, Interior Entry, Garage Access
Primary Bedroom Level Second
Dining Room Flooring - Hardwood, Window(s) - Bay/Bow/Box, Lighting - Overhead
Kitchen Flooring - Hardwood, Dining Area, Countertops - Stone/Granite/Solid, Breakfast Bar / Nook, Exterior Access, Open Floorplan, Recessed Lighting, Remodeled, Slider
Interior
Heating Forced Air
Cooling Central Air
Flooring Carpet, Marble, Hardwood
Fireplaces Number 1
Fireplaces Type Family Room
Appliance Range, Dishwasher, Disposal, Microwave, Refrigerator, Washer, Dryer, Gas Water Heater, Utility Connections for Gas Range, Utility Connections for Electric Dryer
Laundry Second Floor, Washer Hookup
Exterior
Exterior Feature Professional Landscaping, Sprinkler System
Garage Spaces 2.0
Community Features Public Transportation, Shopping, Pool, Tennis Court(s), Park, Walk/Jog Trails, Golf, Medical Facility, Conservation Area, Highway Access, Private School, Public School
Utilities Available for Gas Range, for Electric Dryer, Washer Hookup
Roof Type Shingle
Total Parking Spaces 4
Garage Yes
Building
Lot Description Cul-De-Sac, Level
Foundation Concrete Perimeter
Sewer Public Sewer
Water Public
Architectural Style Colonial
Schools
Elementary Schools Reeves
Middle Schools Joyce
High Schools Woburn
Others
Acceptable Financing Contract
Listing Terms Contract
Read Less Info
Want to know what your home might be worth? Contact us for a FREE valuation!

Our team is ready to help you sell your home for the highest possible price ASAP
Bought with The D'Agostino Team • Compass



