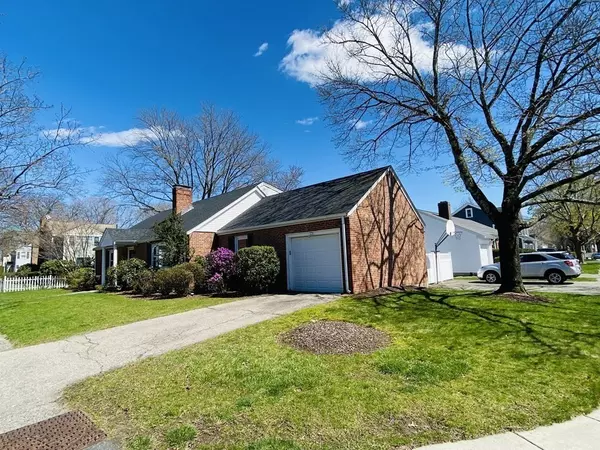For more information regarding the value of a property, please contact us for a free consultation.
Key Details
Sold Price $1,607,000
Property Type Single Family Home
Sub Type Single Family Residence
Listing Status Sold
Purchase Type For Sale
Square Footage 2,674 sqft
Price per Sqft $600
Subdivision Winnbrook
MLS Listing ID 72969586
Sold Date 06/15/22
Style Cape
Bedrooms 4
Full Baths 2
Half Baths 1
Year Built 1950
Annual Tax Amount $12,186
Tax Year 2021
Lot Size 7,405 Sqft
Acres 0.17
Property Description
Beautifully maintained brick cape in highly sought after Winnbrook neighborhood. Situated on a corner level lot, this expanded two story property has seen a number of recent updates to include a fully renovated kitchen equipped with stainless steel appliances, ample cabinetry & granite counters, along with replacement windows throughout, hardwood floors & much more! Hot water tank (2020), fenced in yard (2015), roof (2014) & two zoned-gas heating system (2012). Additional features to include one car garage with direct interior access, 3 season sun room, two driveways offering plenty of off street parking & two bonus rooms in the lower level that can be utilized as the perfect extra living room, playroom & work from home office. Located a stone's throw from Winnbrook's Joey's Park, only 0.7 miles to the Cambridge line and Rte 2 access, as well as only 0.8 miles from Belmont Center's restaurants, shops and the commuter rail into Boston. Enjoy all of the conveniences Belmont has to offer!
Location
State MA
County Middlesex
Zoning RES
Direction Brighton Street to Hoitt Road.
Rooms
Family Room Ceiling Fan(s), Flooring - Hardwood, Cable Hookup
Basement Partially Finished, Interior Entry, Bulkhead, Sump Pump
Primary Bedroom Level Second
Dining Room Flooring - Hardwood
Kitchen Flooring - Stone/Ceramic Tile, Dining Area, Countertops - Stone/Granite/Solid, Cabinets - Upgraded, Recessed Lighting, Remodeled, Stainless Steel Appliances, Gas Stove
Interior
Interior Features Recessed Lighting, Home Office, Bonus Room, Sun Room
Heating Baseboard, Hot Water, Natural Gas
Cooling Window Unit(s)
Flooring Tile, Carpet, Hardwood, Flooring - Wall to Wall Carpet, Flooring - Stone/Ceramic Tile
Fireplaces Number 2
Appliance Range, Oven, Dishwasher, Disposal, Microwave, Refrigerator, Washer, Dryer, Gas Water Heater, Utility Connections for Gas Range, Utility Connections for Electric Dryer
Laundry In Basement
Exterior
Exterior Feature Rain Gutters
Garage Spaces 1.0
Fence Fenced
Community Features Public Transportation, Shopping, Pool, Tennis Court(s), Park, Walk/Jog Trails, Golf, Medical Facility, Bike Path, Conservation Area, Highway Access, House of Worship, Private School, Public School
Utilities Available for Gas Range, for Electric Dryer
Roof Type Shingle
Total Parking Spaces 4
Garage Yes
Building
Lot Description Corner Lot
Foundation Concrete Perimeter
Sewer Public Sewer
Water Public
Architectural Style Cape
Schools
Middle Schools Chenery
High Schools Belmont High
Read Less Info
Want to know what your home might be worth? Contact us for a FREE valuation!

Our team is ready to help you sell your home for the highest possible price ASAP
Bought with Bija Satterlee • Leading Edge Real Estate



