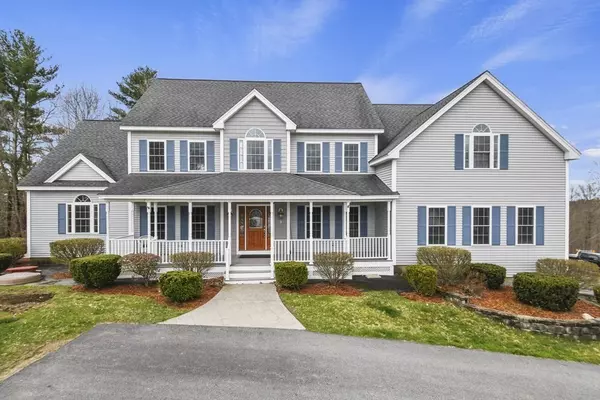For more information regarding the value of a property, please contact us for a free consultation.
Key Details
Sold Price $1,085,000
Property Type Single Family Home
Sub Type Single Family Residence
Listing Status Sold
Purchase Type For Sale
Square Footage 3,534 sqft
Price per Sqft $307
Subdivision Robin Hill
MLS Listing ID 72970073
Sold Date 06/06/22
Style Colonial
Bedrooms 4
Full Baths 2
Half Baths 1
HOA Y/N false
Year Built 2004
Annual Tax Amount $13,537
Tax Year 2022
Lot Size 1.890 Acres
Acres 1.89
Property Description
Incredible 4-bed, 2.5-bath Colonial on almost 2 acres cannot be missed! Guests will be in awe as they arrive at your stately manor on the hill. Space for everyone! Enter in through the farmers front porch & make your way to the large eat-in kitchen featuring SS appliances, granite countertops, recessed lighting – ideal for entertaining! Off the kitchen, you’ll find the 1st floor primary suite boasting a walk-in closet, en-suite, and access to your own private deck overlooking the grounds. The front to back family room is larger than life with fireplace & lots of natural light. 3 more spacious bedrooms located on the 2nd floor. Two featuring separate sitting/dressing areas. 2 laundry rooms! Walk up attic offers potential for game room. Partially finished basement with ample storage space and walk-out access & to the 4-car garage. Roomy backyard with in-ground pool – perfect for the warmer months! Well pump & pool filter were replaced in 2020. Convenient to Routes 3 and 495!
Location
State MA
County Middlesex
Zoning R
Direction Route 27 to Barton Hill Road
Rooms
Family Room Ceiling Fan(s), Beamed Ceilings, Flooring - Hardwood, Flooring - Wall to Wall Carpet, Cable Hookup, Recessed Lighting
Basement Full, Partially Finished, Walk-Out Access, Interior Entry, Garage Access, Slab
Primary Bedroom Level First
Dining Room Flooring - Wall to Wall Carpet, Wainscoting
Kitchen Bathroom - Half, Ceiling Fan(s), Dining Area, Countertops - Stone/Granite/Solid, Deck - Exterior, Recessed Lighting, Stainless Steel Appliances, Gas Stove
Interior
Interior Features Closet, Cable Hookup, Recessed Lighting, Bonus Room, Den, Foyer, Central Vacuum
Heating Forced Air, Natural Gas
Cooling Central Air
Flooring Tile, Carpet, Hardwood, Wood Laminate, Flooring - Wall to Wall Carpet, Flooring - Stone/Ceramic Tile
Fireplaces Number 1
Fireplaces Type Family Room
Appliance Range, Dishwasher, Disposal, Microwave, Refrigerator, Washer, Dryer, Gas Water Heater, Tank Water Heater, Utility Connections for Gas Range, Utility Connections for Electric Dryer
Laundry Flooring - Stone/Ceramic Tile, Electric Dryer Hookup, Washer Hookup, Second Floor
Exterior
Exterior Feature Balcony, Rain Gutters
Garage Spaces 4.0
Fence Fenced
Pool Pool - Inground Heated
Community Features Public Transportation, Shopping, Pool, Tennis Court(s), Park, Walk/Jog Trails, Stable(s), Golf, Medical Facility, Laundromat, Bike Path, Conservation Area, Highway Access, Private School, Public School, T-Station, University
Utilities Available for Gas Range, for Electric Dryer, Washer Hookup
Roof Type Shingle, Other
Total Parking Spaces 20
Garage Yes
Private Pool true
Building
Lot Description Cleared, Gentle Sloping
Foundation Concrete Perimeter
Sewer Private Sewer
Water Private
Others
Senior Community false
Read Less Info
Want to know what your home might be worth? Contact us for a FREE valuation!

Our team is ready to help you sell your home for the highest possible price ASAP
Bought with Nancy Ciampa McLaughlin • Redfin Corp.
GET MORE INFORMATION




