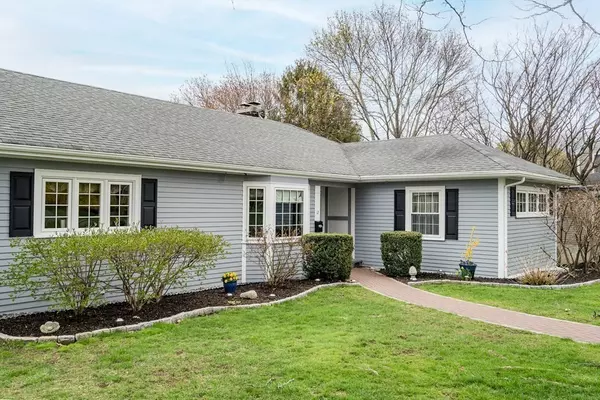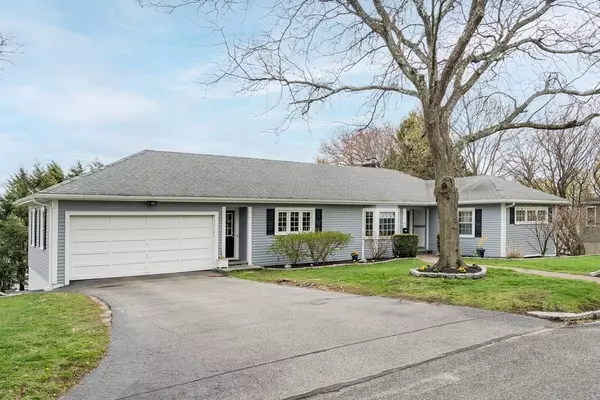For more information regarding the value of a property, please contact us for a free consultation.
Key Details
Sold Price $1,400,000
Property Type Single Family Home
Sub Type Single Family Residence
Listing Status Sold
Purchase Type For Sale
Square Footage 2,650 sqft
Price per Sqft $528
Subdivision Morningside
MLS Listing ID 72969817
Sold Date 05/31/22
Style Ranch
Bedrooms 3
Full Baths 2
HOA Y/N false
Year Built 1950
Annual Tax Amount $10,725
Tax Year 2022
Lot Size 0.350 Acres
Acres 0.35
Property Description
Come check out this multi-level ranch on 1/3 acre set on a quiet tree-lined street in Morningside, Arlington's finest neighborhood. The home features a flexible floor plan for any kind of living arrangement. With 2 bedrooms + a den/office/3rd bedroom on the main level, and another bedroom plus family room on the lower level, the possibilities are endless. Open layout, with the living room flowing seamlessly into the dining room featuring a breakfast bar looking into the kitchen. The baths retain their original tile and ooze retro charm, while the large EIK features s.s. appliances. With wood burning fireplaces in both the living room and the family room, the home is warm & cozy year-round. Walk out directly to the patio from the family room which overlooks the huge back yard, accented with small trees & shrubs. The view from the patio spans the horizon, with Winchester Country Club in the distance. Plus, an attached 2C garage and a large dry basement make this house a keeper- C/A too!
Location
State MA
County Middlesex
Area Arlington Heights
Zoning R0
Direction Directly off of Longmeadow
Rooms
Family Room Flooring - Wall to Wall Carpet, Window(s) - Picture, Exterior Access
Basement Full, Partially Finished, Concrete
Primary Bedroom Level Main
Dining Room Flooring - Hardwood, Breakfast Bar / Nook, Chair Rail
Kitchen Flooring - Stone/Ceramic Tile, Countertops - Stone/Granite/Solid, Breakfast Bar / Nook, Stainless Steel Appliances
Interior
Interior Features Closet, Office
Heating Baseboard, Oil
Cooling Central Air, Heat Pump
Flooring Wood, Tile, Laminate, Flooring - Hardwood
Fireplaces Number 2
Fireplaces Type Family Room, Living Room
Appliance Range, Dishwasher, Disposal, Microwave, Refrigerator, Washer, Dryer, Oil Water Heater, Tank Water Heaterless, Utility Connections for Electric Range, Utility Connections for Electric Dryer
Laundry Flooring - Laminate, Electric Dryer Hookup, Washer Hookup, First Floor
Exterior
Exterior Feature Rain Gutters
Garage Spaces 2.0
Community Features Shopping, Golf, Highway Access, Public School
Utilities Available for Electric Range, for Electric Dryer
View Y/N Yes
View Scenic View(s)
Roof Type Shingle
Total Parking Spaces 4
Garage Yes
Building
Lot Description Gentle Sloping, Level
Foundation Concrete Perimeter
Sewer Public Sewer
Water Public
Schools
Elementary Schools Stratton
Middle Schools Ottoson
High Schools Arlington High
Others
Senior Community false
Read Less Info
Want to know what your home might be worth? Contact us for a FREE valuation!

Our team is ready to help you sell your home for the highest possible price ASAP
Bought with Better Home Team • Coldwell Banker Realty - Boston
GET MORE INFORMATION




