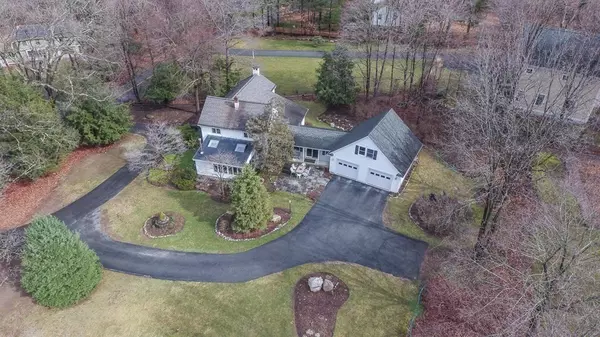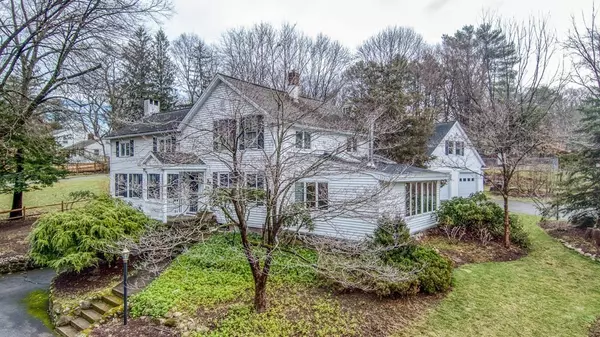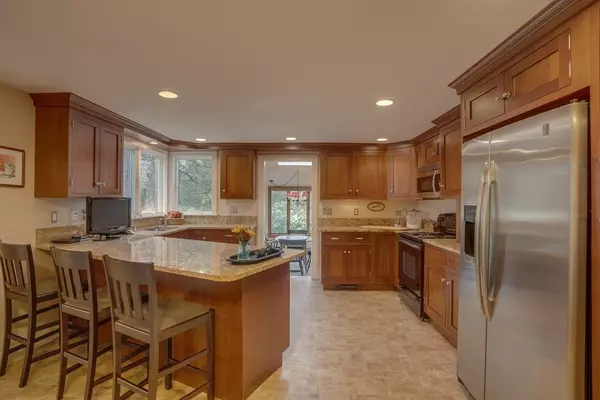For more information regarding the value of a property, please contact us for a free consultation.
Key Details
Sold Price $1,145,000
Property Type Single Family Home
Sub Type Single Family Residence
Listing Status Sold
Purchase Type For Sale
Square Footage 2,978 sqft
Price per Sqft $384
MLS Listing ID 72959629
Sold Date 05/26/22
Style Colonial, Antique, Farmhouse
Bedrooms 4
Full Baths 2
HOA Y/N false
Year Built 1870
Annual Tax Amount $9,988
Tax Year 2022
Lot Size 0.920 Acres
Acres 0.92
Property Description
This captivating home’s stately presence on a large corner lot is palpable! Circa 1870, this house is the second oldest in the lower Wilson Road area. Lovingly maintained by its long-time owner, charm & character radiate throughout, from the original wide-plank hardwood floors to a studio addition with soapstone sink & radiant heating. The updated cherry peninsula kitchen connects two distinct yet equally fabulous spaces – the living room with wood stove, big windows & skylights and the massive dining room with a gorgeous beamed, vaulted ceiling – the perfect place for gathering family & friends, as it flows in the family room. All four bedrooms are upstairs, providing privacy from the living spaces but you can peek down into the dining room from the hallway overlook and truly enjoy the magic of that space. Plenty of storage in the basement or the loft above the 2-car attached garage! Imagine peacefully sipping a beverage on the bluestone patio, admiring your home & grounds w/ gardens.
Location
State MA
County Middlesex
Zoning A
Direction 62 to Page Rd to Wilson Rd. On the corner of Wilson & Dunelm Rd.
Rooms
Family Room Flooring - Wall to Wall Carpet
Basement Partial, Interior Entry, Sump Pump, Unfinished
Primary Bedroom Level Second
Dining Room Beamed Ceilings, Vaulted Ceiling(s), Flooring - Wood, Window(s) - Picture
Kitchen Flooring - Vinyl, Countertops - Stone/Granite/Solid, Cabinets - Upgraded, Recessed Lighting, Stainless Steel Appliances
Interior
Interior Features Slider, Lighting - Overhead, Office, High Speed Internet
Heating Baseboard, Oil
Cooling Wall Unit(s)
Flooring Wood, Tile, Vinyl, Carpet, Flooring - Stone/Ceramic Tile, Flooring - Wood
Fireplaces Number 1
Fireplaces Type Family Room
Appliance Range, Dishwasher, Microwave, Refrigerator, Washer, Dryer, Range Hood, Oil Water Heater, Plumbed For Ice Maker, Utility Connections for Electric Range, Utility Connections for Electric Dryer
Laundry Electric Dryer Hookup, Washer Hookup, First Floor
Exterior
Exterior Feature Rain Gutters, Sprinkler System, Garden
Garage Spaces 3.0
Community Features Public Transportation, Shopping, Tennis Court(s), Park, Walk/Jog Trails, Stable(s), Golf, Medical Facility, Laundromat, Bike Path, Conservation Area, Highway Access, Public School, University
Utilities Available for Electric Range, for Electric Dryer, Washer Hookup, Icemaker Connection
Roof Type Shingle
Total Parking Spaces 6
Garage Yes
Building
Lot Description Corner Lot, Wooded, Gentle Sloping
Foundation Stone, Brick/Mortar
Sewer Public Sewer
Water Public
Schools
Elementary Schools Davis/Lane
Middle Schools John Glenn
High Schools Bedford
Others
Senior Community false
Read Less Info
Want to know what your home might be worth? Contact us for a FREE valuation!

Our team is ready to help you sell your home for the highest possible price ASAP
Bought with Keri Caron • William Raveis R.E. & Home Services
GET MORE INFORMATION




