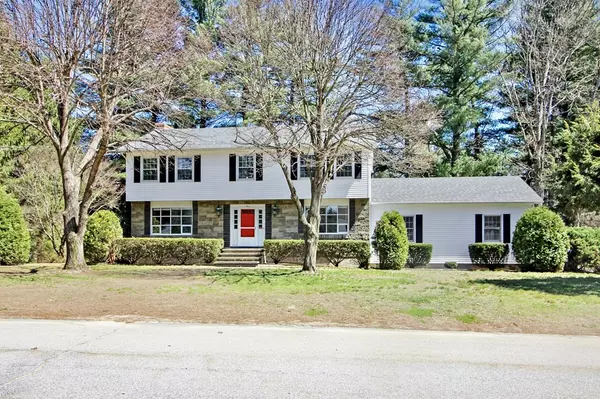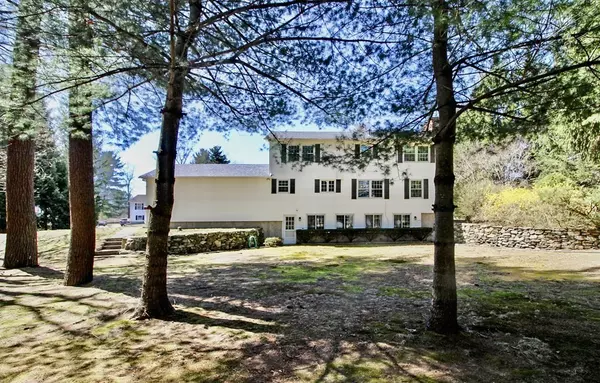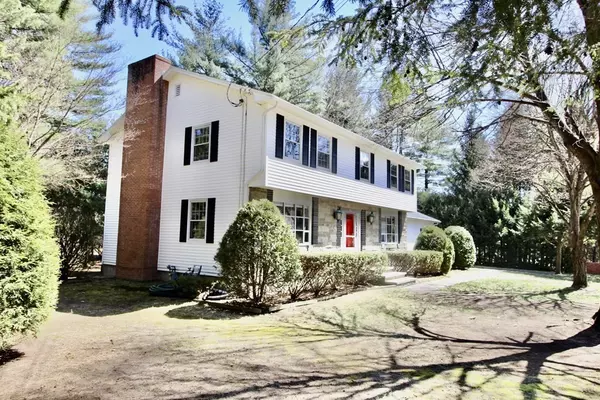For more information regarding the value of a property, please contact us for a free consultation.
Key Details
Sold Price $640,000
Property Type Single Family Home
Sub Type Single Family Residence
Listing Status Sold
Purchase Type For Sale
Square Footage 3,244 sqft
Price per Sqft $197
Subdivision Whiop-Poor-Will Estates
MLS Listing ID 72968317
Sold Date 05/13/22
Style Garrison
Bedrooms 4
Full Baths 2
Half Baths 1
HOA Y/N false
Year Built 1975
Annual Tax Amount $7,994
Tax Year 2021
Lot Size 1.000 Acres
Acres 1.0
Property Description
Must see Whip-Poor-Will Garrison on a 1.01-acre corner lot. 2982sf* 4 bed, 2.5 baths with in-law potential. This home is a well maintained, quality-built construction with solid wood doors throughout, custom granite front, HW floors, oak staircase, 8' high ceilings, 2 fireplaces, new roof, new HW heater & newer 3 zone FHW heating. The kitchen has custom walnut cabinets, large pantry & eating area. The oversized dining & living room have bay windows. 1st & 2nd levels have been recently painted. The primary bedroom has 2 closets & an ensuite bathroom with granite shower/flooring & storage. The other 3 oversized bedrooms have large closets & new carpet. There’s a bonus 12 foot walk-in closet. The lower level has a 42’x13’ family room with an entire granite wall FP, its own outside entrance, a wall of windows, a wet bar & new vinyl plank flooring. There’s a 12’x16’ separate garage.
Location
State NH
County Hillsborough
Zoning RESIDENTIA
Direction Rte 102 to Towhee to Falcon
Rooms
Family Room Flooring - Laminate, Wet Bar
Basement Full, Finished, Walk-Out Access, Concrete, Unfinished
Primary Bedroom Level Second
Dining Room Flooring - Hardwood
Kitchen Flooring - Stone/Ceramic Tile, Countertops - Upgraded, Kitchen Island, Cabinets - Upgraded, Remodeled
Interior
Interior Features Study, Wet Bar, Internet Available - Unknown, Other
Heating Central, Baseboard, Natural Gas
Cooling None, Whole House Fan
Flooring Carpet, Laminate, Hardwood, Stone / Slate, Other, Flooring - Laminate
Fireplaces Number 2
Fireplaces Type Family Room, Living Room
Appliance Dishwasher, Countertop Range, Refrigerator, Washer, Dryer, Gas Water Heater, Utility Connections for Electric Range, Utility Connections for Electric Oven
Laundry Washer Hookup
Exterior
Exterior Feature Storage, Other
Garage Spaces 3.0
Community Features Shopping, Golf, Medical Facility, Laundromat, Public School
Utilities Available for Electric Range, for Electric Oven, Washer Hookup
Roof Type Shingle
Total Parking Spaces 5
Garage Yes
Building
Lot Description Corner Lot, Sloped
Foundation Concrete Perimeter
Sewer Private Sewer, Other
Water Public
Schools
Elementary Schools Hills Garrison
Middle Schools Hudson Memorial
High Schools Alvirne
Others
Senior Community false
Read Less Info
Want to know what your home might be worth? Contact us for a FREE valuation!

Our team is ready to help you sell your home for the highest possible price ASAP
Bought with Brian McCurley • Better Homes and Gardens Real Estate - The Masiello Group
GET MORE INFORMATION




