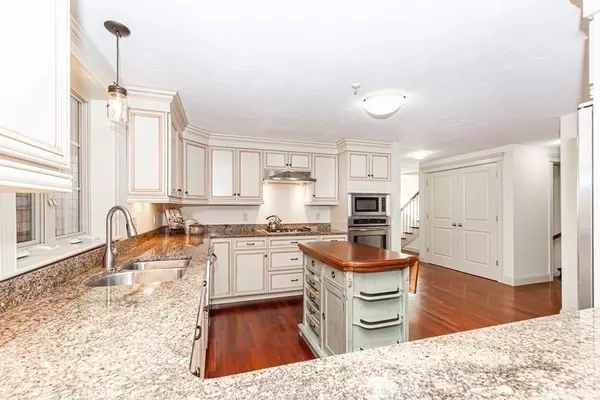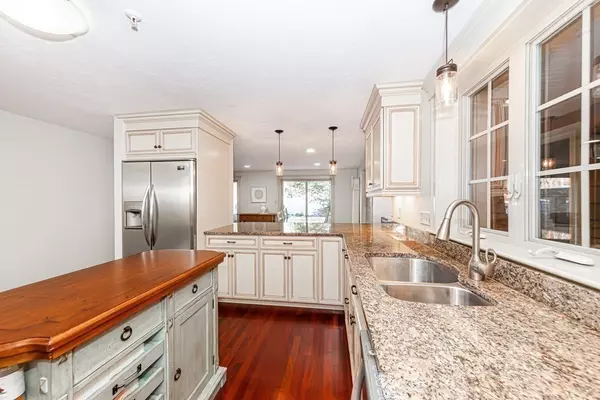For more information regarding the value of a property, please contact us for a free consultation.
Key Details
Sold Price $799,900
Property Type Condo
Sub Type Condominium
Listing Status Sold
Purchase Type For Sale
Square Footage 3,141 sqft
Price per Sqft $254
MLS Listing ID 72954236
Sold Date 05/20/22
Bedrooms 2
Full Baths 2
Half Baths 2
HOA Fees $463/mo
HOA Y/N true
Year Built 2006
Annual Tax Amount $8,274
Tax Year 2022
Property Description
Located in historic Bedford, this townhome is the perfect opportunity for those who love playing AND working from home. Adjacent conservation land with multipurpose recreation trails enhance this impeccably maintained and expansive 3-level townhome. The first floor features open kitchen/living/dining areas, a gas fireplace and built-in bookcases. 2 bedrooms with en-suite bathrooms and custom closets make up a generous second level and a roomy 3rd floor whose versatile uses are only limited by the imagination. Parking and storage is plentiful in the 3-car garage. Visitors will love the additional driveway parking. This home has architectural details and high-quality finishes that will exceed your expectations.
Location
State MA
County Middlesex
Zoning Res
Direction North Road behind Zwickers
Rooms
Family Room Closet/Cabinets - Custom Built, Flooring - Hardwood, Exterior Access, Open Floorplan, Recessed Lighting, Slider
Primary Bedroom Level Second
Dining Room Flooring - Hardwood, Exterior Access, Open Floorplan, Recessed Lighting, Slider
Kitchen Flooring - Hardwood, Countertops - Stone/Granite/Solid, Cabinets - Upgraded, Stainless Steel Appliances, Peninsula, Lighting - Pendant
Interior
Interior Features Recessed Lighting, Bathroom - Full, Countertops - Stone/Granite/Solid, Bonus Room, Bathroom
Heating Forced Air, Natural Gas
Cooling Central Air
Flooring Flooring - Wall to Wall Carpet, Flooring - Stone/Ceramic Tile
Fireplaces Number 1
Fireplaces Type Family Room
Appliance Oven, Dishwasher, Disposal, Microwave, Countertop Range, Refrigerator, Range Hood, Utility Connections for Electric Dryer
Laundry Electric Dryer Hookup, Washer Hookup, Second Floor, In Unit
Exterior
Exterior Feature Stone Wall
Garage Spaces 3.0
Utilities Available for Electric Dryer, Washer Hookup
Roof Type Shingle
Total Parking Spaces 2
Garage Yes
Building
Story 4
Sewer Public Sewer
Water Public
Schools
Elementary Schools Lane / Davis
Middle Schools Bedford
High Schools Bedford
Others
Pets Allowed Yes w/ Restrictions
Read Less Info
Want to know what your home might be worth? Contact us for a FREE valuation!

Our team is ready to help you sell your home for the highest possible price ASAP
Bought with Treetop Group • Keller Williams Realty
GET MORE INFORMATION




