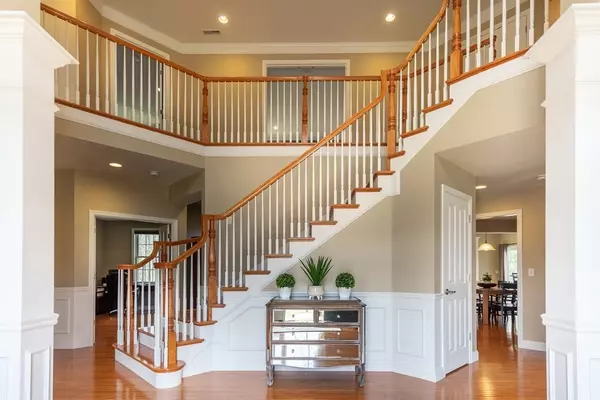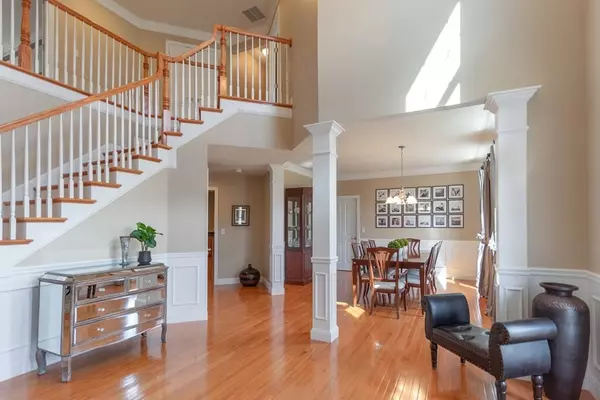For more information regarding the value of a property, please contact us for a free consultation.
Key Details
Sold Price $1,828,800
Property Type Single Family Home
Sub Type Single Family Residence
Listing Status Sold
Purchase Type For Sale
Square Footage 4,545 sqft
Price per Sqft $402
Subdivision Robbins Mill
MLS Listing ID 72959979
Sold Date 05/16/22
Style Colonial
Bedrooms 4
Full Baths 3
Half Baths 1
HOA Fees $16/ann
HOA Y/N true
Year Built 2009
Annual Tax Amount $23,219
Tax Year 2022
Lot Size 0.670 Acres
Acres 0.67
Property Description
Sought after Robbins Mill Colonial sited perfectly to maximize privacy and sunshine. Enter into the grand two story foyer flanked by sophisticated living and dining spaces and a majestic staircase. There's flexibility to easily accommodate large gatherings and the expansive windows allow you to enjoy lots of light while cooking or entertaining in the kitchen with an oversized island, lounging in the florida room, or soaking in the sunshine in the vaulted sunroom. Custom built-ins line the home office and the 2nd staircase can take you upstairs to the luxurious primary bedroom with its spa-like bath, sitting area and huge walk-in closet. Three more bedrooms and 2 baths complete the 2nd level. The huge walkout lower level is a blank canvas for future living or play space. Outside, you'll appreciate why the owners waited for this lot as you enjoy the mature landscaping and the buffer provided by the conservation land. Great schools and access to park, walking/bike trails.
Location
State MA
County Middlesex
Zoning RES
Direction GPS. Main Street to Carlisle to Canterbury Hill Road.
Rooms
Family Room Flooring - Wall to Wall Carpet, Recessed Lighting
Basement Full, Walk-Out Access, Interior Entry, Concrete, Unfinished
Primary Bedroom Level Second
Dining Room Flooring - Hardwood, Open Floorplan, Wainscoting, Crown Molding
Kitchen Flooring - Hardwood, Dining Area, Pantry, Countertops - Stone/Granite/Solid, Kitchen Island, Breakfast Bar / Nook, Deck - Exterior, Exterior Access, Open Floorplan, Recessed Lighting, Stainless Steel Appliances, Gas Stove
Interior
Interior Features Closet/Cabinets - Custom Built, Recessed Lighting, Ceiling - Cathedral, Bathroom - Full, Library, Sun Room, Sitting Room, Bathroom
Heating Forced Air, Natural Gas
Cooling Central Air
Flooring Tile, Carpet, Hardwood, Flooring - Hardwood, Flooring - Wall to Wall Carpet, Flooring - Stone/Ceramic Tile
Fireplaces Number 1
Fireplaces Type Family Room
Appliance Oven, Dishwasher, Microwave, Countertop Range, Refrigerator, Washer, Dryer, Gas Water Heater, Tank Water Heater, Utility Connections for Gas Range, Utility Connections for Electric Oven, Utility Connections for Electric Dryer
Laundry Flooring - Stone/Ceramic Tile, First Floor, Washer Hookup
Exterior
Exterior Feature Professional Landscaping, Sprinkler System
Garage Spaces 3.0
Community Features Shopping, Park, Walk/Jog Trails, Golf, Medical Facility, Bike Path, Conservation Area, House of Worship, Public School, T-Station, Sidewalks
Utilities Available for Gas Range, for Electric Oven, for Electric Dryer, Washer Hookup
Roof Type Shingle
Total Parking Spaces 4
Garage Yes
Building
Lot Description Wooded, Level
Foundation Concrete Perimeter
Sewer Private Sewer
Water Public
Schools
Elementary Schools Choice Of 6
Middle Schools Rj Grey
High Schools Ab Regional
Others
Senior Community false
Read Less Info
Want to know what your home might be worth? Contact us for a FREE valuation!

Our team is ready to help you sell your home for the highest possible price ASAP
Bought with Brigitte Senkler • Coldwell Banker Realty - Concord
GET MORE INFORMATION




