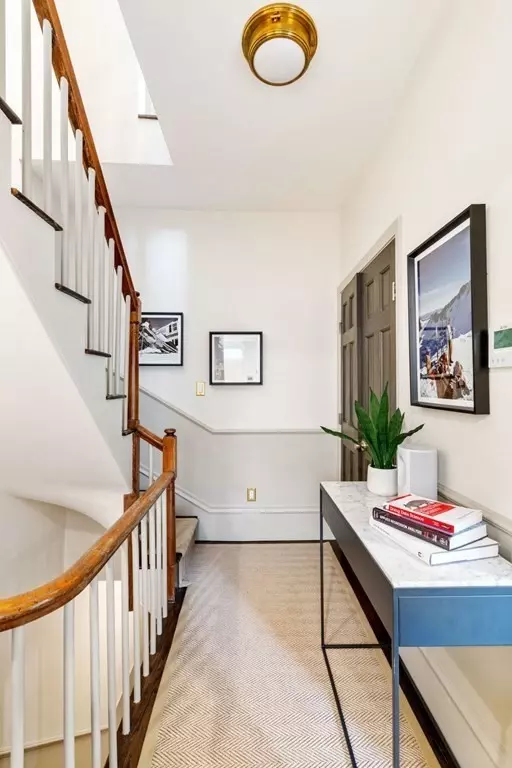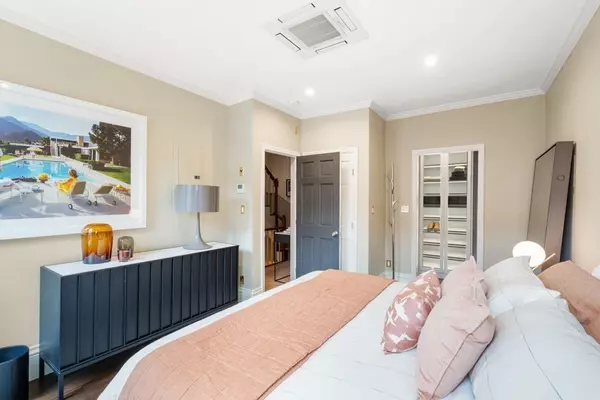For more information regarding the value of a property, please contact us for a free consultation.
Key Details
Sold Price $1,505,000
Property Type Condo
Sub Type Condominium
Listing Status Sold
Purchase Type For Sale
Square Footage 1,021 sqft
Price per Sqft $1,474
MLS Listing ID 72963862
Sold Date 05/04/22
Bedrooms 2
Full Baths 1
Half Baths 1
HOA Fees $603/mo
HOA Y/N true
Year Built 1865
Annual Tax Amount $12,431
Tax Year 2022
Property Description
This stylish South End penthouse boasts every convenience for first-class city living. It is rare that a unit comes along w/out a single concession, but this handsome unit does just that. Sited on a charming side street in a highly walkable location, sun pours into this updated, 2 level unit. Smartly designed, the main BR & bath are privately located on the 1st level, while the 2nd BR, guest half bath & open concept entertaining area are 1 floor above, boasting views of the lovely, tree-lined Pembroke St. Thoughtfully updated in 2021, you will find all new Miele appliances, a new kitchen vent hood that vents to the exterior, Silestone kitchen countertops & backsplash, designer light fixtures, a new stair runner, an upgraded primary bathroom sink, new glass shower enclosure & a brand new AC condenser. Add to all of this, deeded parking, additional storage, in-unit laundry, central air & an amazing 340 sq.ft. roof deck that was recently sanded & re-painted & you can truly have it all!
Location
State MA
County Suffolk
Zoning RS
Direction Warren Ave to Pembroke
Rooms
Primary Bedroom Level Second
Dining Room Flooring - Hardwood, Open Floorplan, Recessed Lighting
Kitchen Flooring - Hardwood, Countertops - Stone/Granite/Solid, Open Floorplan, Recessed Lighting, Peninsula
Interior
Heating Hot Water, Oil
Cooling Central Air, Ductless
Flooring Tile, Hardwood
Appliance Range, Dishwasher, Disposal, Refrigerator, Washer, Dryer, Range Hood, Tank Water Heater, Plumbed For Ice Maker, Utility Connections for Electric Range, Utility Connections for Electric Dryer
Laundry Electric Dryer Hookup, Washer Hookup, Second Floor, In Unit
Exterior
Community Features Public Transportation, Shopping, Park, Walk/Jog Trails, Medical Facility, Highway Access, House of Worship, T-Station, University
Utilities Available for Electric Range, for Electric Dryer, Icemaker Connection
Roof Type Rubber
Total Parking Spaces 1
Garage No
Building
Story 2
Sewer Public Sewer
Water Public
Others
Pets Allowed Yes
Senior Community false
Acceptable Financing Contract
Listing Terms Contract
Read Less Info
Want to know what your home might be worth? Contact us for a FREE valuation!

Our team is ready to help you sell your home for the highest possible price ASAP
Bought with Trevor Wissink Adams • Compass
GET MORE INFORMATION




