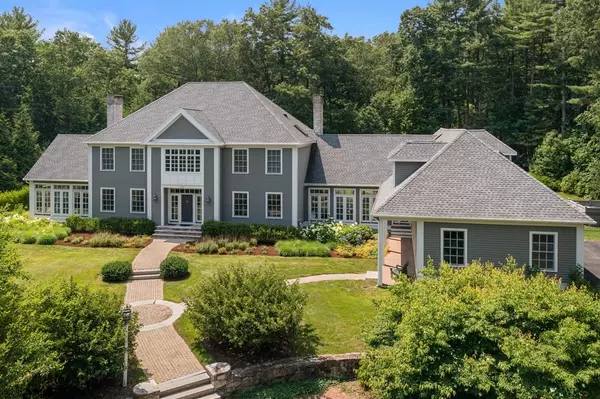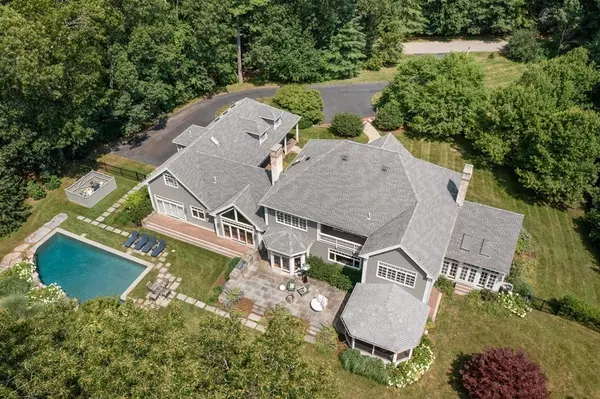For more information regarding the value of a property, please contact us for a free consultation.
Key Details
Sold Price $2,225,000
Property Type Single Family Home
Sub Type Single Family Residence
Listing Status Sold
Purchase Type For Sale
Square Footage 7,173 sqft
Price per Sqft $310
Subdivision Batemans Ridge
MLS Listing ID 72938902
Sold Date 03/31/22
Style Colonial
Bedrooms 4
Full Baths 4
Half Baths 1
HOA Y/N true
Year Built 1992
Annual Tax Amount $33,110
Tax Year 2022
Lot Size 3.020 Acres
Acres 3.02
Property Description
Absolute perfection! Sited on over three acres of land with exquisite gardens and custom designed pool and patio area by award winning landscape architect offering a tranquil setting with bucolic views. This custom residence manages to provide warm and sophisticated entertaining spaces while offering a fabulous flow with high ceilings and oversized windows providing beautiful, natural sunlight throughout the home. The recently renovated kitchen is spacious yet comfortable providing an abundance of cabinets and counter space with a huge pantry that makes it enjoyable for everyone to hang out, including the chef of the house. The first floor offers a plethora of rooms to sit and relax or entertain that include the library, sunroom, great room, living room, private bedroom with bathroom and a screened in sunporch. The master suite is just spectacular with custom closets and amazing bathroom. There are two bedrooms with en-suite bathroom and there is a separate au-pair suite/guest suite.
Location
State MA
County Middlesex
Zoning Z
Direction Lowell Road to Barrett's Mill Road. Right on Strawberry Hill Road to Bateman's Ridge
Rooms
Family Room Cathedral Ceiling(s), Flooring - Hardwood, French Doors, Exterior Access, Open Floorplan, Recessed Lighting
Basement Full, Partially Finished, Concrete
Primary Bedroom Level Second
Dining Room Flooring - Hardwood, French Doors, Exterior Access, Recessed Lighting
Kitchen Flooring - Hardwood, Window(s) - Picture, Dining Area, Countertops - Stone/Granite/Solid, Countertops - Upgraded, Kitchen Island, Cabinets - Upgraded, Cable Hookup, Open Floorplan, Recessed Lighting, Remodeled, Second Dishwasher, Gas Stove
Interior
Interior Features Closet, Closet/Cabinets - Custom Built, Ceiling - Cathedral, Cable Hookup, Ceiling Fan(s), Bathroom - Full, Wet bar, Entrance Foyer, Study, Sun Room, Bonus Room, Exercise Room, Central Vacuum
Heating Forced Air, Oil, Fireplace
Cooling Central Air
Flooring Wood, Tile, Carpet, Hardwood, Flooring - Hardwood, Flooring - Wall to Wall Carpet
Fireplaces Number 2
Fireplaces Type Family Room, Living Room
Appliance Range, Dishwasher, Disposal, Trash Compactor, Microwave, Refrigerator, Washer, Dryer, Electric Water Heater, Tank Water Heater, Utility Connections for Gas Range, Utility Connections for Electric Dryer
Laundry Pantry, Main Level, First Floor
Exterior
Exterior Feature Rain Gutters, Professional Landscaping, Sprinkler System, Decorative Lighting
Garage Spaces 4.0
Fence Fenced
Pool In Ground
Community Features Shopping, Walk/Jog Trails, Golf, Conservation Area, Private School, Public School
Utilities Available for Gas Range, for Electric Dryer
Roof Type Shingle
Total Parking Spaces 6
Garage Yes
Private Pool true
Building
Lot Description Level
Foundation Concrete Perimeter
Sewer Private Sewer
Water Public
Schools
Elementary Schools Thoreau
Middle Schools Peabody/Sanborn
High Schools Cchs
Others
Acceptable Financing Other (See Remarks)
Listing Terms Other (See Remarks)
Read Less Info
Want to know what your home might be worth? Contact us for a FREE valuation!

Our team is ready to help you sell your home for the highest possible price ASAP
Bought with Steve Smith • Keller Williams Realty Boston Northwest
GET MORE INFORMATION




