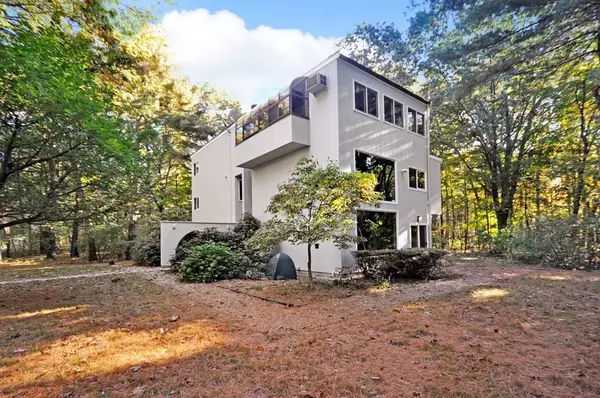For more information regarding the value of a property, please contact us for a free consultation.
Key Details
Sold Price $1,170,000
Property Type Single Family Home
Sub Type Single Family Residence
Listing Status Sold
Purchase Type For Sale
Square Footage 4,102 sqft
Price per Sqft $285
MLS Listing ID 72911729
Sold Date 03/21/22
Style Contemporary
Bedrooms 5
Full Baths 3
Half Baths 1
HOA Y/N false
Year Built 1974
Annual Tax Amount $15,204
Tax Year 2021
Lot Size 1.380 Acres
Acres 1.38
Property Description
Stately 5 bedrooms Contemporary of 4,102 square footage. Open concept living at its best. Current owners enjoyed over 40 years in this home and now it is time for new folks to make it their own. This home was artfully and thoughtfully designed to connect the interiors with the natural landscape surrounding it. The foyer invites you to explore the expansive first floor featuring soaring vaulted ceiling with a cozy kitchen, a large dining area, a spacious living room with built-ins, all with oversize picture windows and abundance of streaming natural sunlight. A circular staircase leads you to a second floor with sun-filled hallway, two large bedrooms with walk-in closets and a full bath. Third floor offers 2 additional bedrooms and a full bath, plus an open-spaced penthouse. The best of all, there is an additional living quarter with a loft bedroom and a full bath (a total of extra 1,022 sq. ft.) above the detached 2-car oversized garage. With little TLC, this is your dream house.
Location
State MA
County Middlesex
Zoning 1090
Direction From Route 2 go to Old Marlboro Road, then go to Old Pickard Road
Rooms
Family Room Flooring - Wall to Wall Carpet, French Doors, Cable Hookup, Deck - Exterior, High Speed Internet Hookup, Open Floorplan
Basement Full, Interior Entry, Sump Pump, Concrete, Unfinished
Primary Bedroom Level Second
Dining Room Flooring - Hardwood, Window(s) - Picture, Open Floorplan
Kitchen Closet, Flooring - Stone/Ceramic Tile, Pantry
Interior
Interior Features Lighting - Overhead, Ceiling Fan(s), Closet, Living/Dining Rm Combo, Kitchen, Bedroom, Bathroom, High Speed Internet, Internet Available - Satellite
Heating Baseboard, Heat Pump, Oil
Cooling Wall Unit(s), Heat Pump
Flooring Tile, Carpet, Hardwood, Flooring - Hardwood
Appliance Range, Oven, Dishwasher, Disposal, Microwave, Refrigerator, Washer, Dryer, Range Hood, Oil Water Heater, Plumbed For Ice Maker, Utility Connections for Electric Range, Utility Connections for Electric Oven, Utility Connections for Electric Dryer
Laundry Dryer Hookup - Electric, Washer Hookup
Exterior
Exterior Feature Sprinkler System
Garage Spaces 2.0
Community Features Walk/Jog Trails, Medical Facility, Bike Path, Public School
Utilities Available for Electric Range, for Electric Oven, for Electric Dryer, Washer Hookup, Icemaker Connection
Roof Type Rubber, Asphalt/Composition Shingles
Total Parking Spaces 8
Garage Yes
Building
Lot Description Corner Lot, Wooded, Level
Foundation Concrete Perimeter
Sewer Private Sewer
Water Public
Schools
Elementary Schools Willard
Middle Schools Sanborn
High Schools Concordcarlisle
Others
Senior Community false
Read Less Info
Want to know what your home might be worth? Contact us for a FREE valuation!

Our team is ready to help you sell your home for the highest possible price ASAP
Bought with Vantage Point Team • William Raveis R.E. & Home Services
GET MORE INFORMATION




