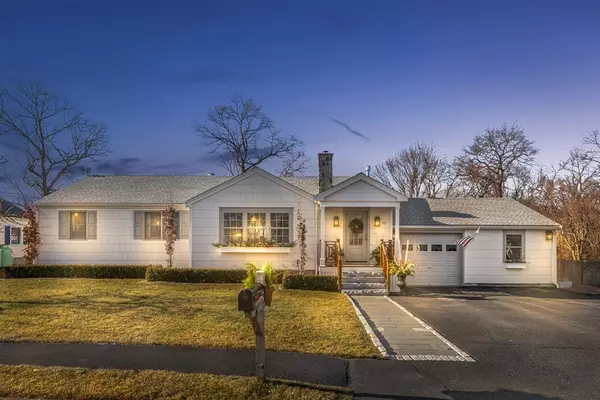For more information regarding the value of a property, please contact us for a free consultation.
Key Details
Sold Price $890,000
Property Type Single Family Home
Sub Type Single Family Residence
Listing Status Sold
Purchase Type For Sale
Square Footage 1,775 sqft
Price per Sqft $501
MLS Listing ID 72931744
Sold Date 02/15/22
Style Ranch
Bedrooms 4
Full Baths 2
Year Built 1955
Annual Tax Amount $4,814
Tax Year 2022
Property Description
Designer finished, 1,775 sf, 4 Bed, 2 Full Bath home with separate home office/gym on a quiet street, 20 minutes to Boston! After separately owning and operating Best of Boston Award winning landscape design and interior design business' for over a decade, husband and wife team merged to renovate and expand this lovely home and create a backyard oasis fenced in with custom gardens, granite walls, steps, shed, screen house, and plenty of level space. Designer lighting and hardwood floors throughout. Fully renovated baths with gorgeous tile and radiant heat flooring. New family room addition with vaulted beadboard ceiling, gas fireplace, open to Dining with sliders to back yard and garage access. Stylish marble chef's Kitchen with large Kitchen Island. Formal Living Room features custom built-ins and lighting. Home office/gym features a separate entry or access from the home via attached garage. Easy access to the Routes 3/95/128, Burlington Mall and more. Ice rink removed in the spring.
Location
State MA
County Middlesex
Zoning RES
Direction Lowell Street to East Street, continue on Russel and take a left on Duren Ave
Rooms
Family Room Vaulted Ceiling(s), Closet/Cabinets - Custom Built, Flooring - Hardwood, French Doors, Exterior Access, Open Floorplan, Recessed Lighting, Remodeled, Lighting - Sconce, Lighting - Pendant, Vestibule
Basement Full, Partially Finished, Interior Entry
Primary Bedroom Level Main
Dining Room Flooring - Hardwood, Open Floorplan, Lighting - Overhead
Kitchen Closet/Cabinets - Custom Built, Flooring - Hardwood, Dining Area, Balcony / Deck, Pantry, Countertops - Stone/Granite/Solid, French Doors, Kitchen Island, Exterior Access, Open Floorplan, Recessed Lighting, Remodeled, Lighting - Pendant
Interior
Interior Features Closet/Cabinets - Custom Built, Open Floor Plan, Recessed Lighting, Home Office, Foyer, Central Vacuum, Internet Available - Broadband
Heating Baseboard, Radiant, Oil, Ductless
Cooling Ductless, Whole House Fan
Flooring Tile, Marble, Hardwood, Engineered Hardwood, Flooring - Wall to Wall Carpet, Flooring - Marble
Fireplaces Number 1
Fireplaces Type Family Room
Appliance Range, Dishwasher, Disposal, Microwave, Refrigerator, Washer, Dryer, Oil Water Heater, Utility Connections for Electric Dryer
Laundry In Basement, Washer Hookup
Exterior
Exterior Feature Rain Gutters, Professional Landscaping, Sprinkler System, Decorative Lighting, Garden, Stone Wall
Garage Spaces 2.0
Fence Fenced
Community Features Public Transportation, Bike Path, Conservation Area, Highway Access, Public School
Utilities Available for Electric Dryer, Washer Hookup
Roof Type Shingle
Total Parking Spaces 4
Garage Yes
Building
Lot Description Level
Foundation Concrete Perimeter
Sewer Public Sewer
Water Public
Architectural Style Ranch
Schools
Elementary Schools Reeves
Middle Schools Joyce
High Schools Woburn
Read Less Info
Want to know what your home might be worth? Contact us for a FREE valuation!

Our team is ready to help you sell your home for the highest possible price ASAP
Bought with Colleen Godfrey • The Virtual Realty Group



