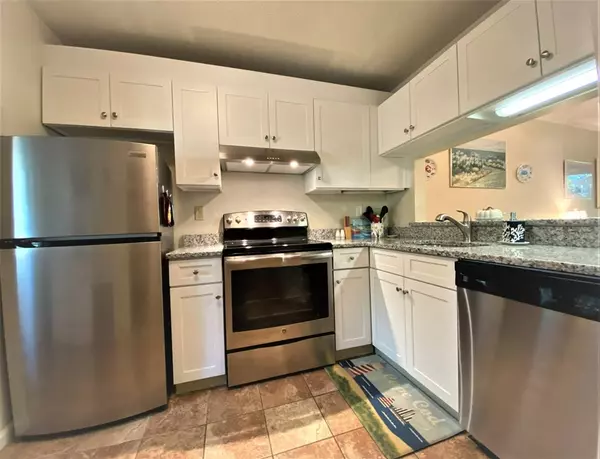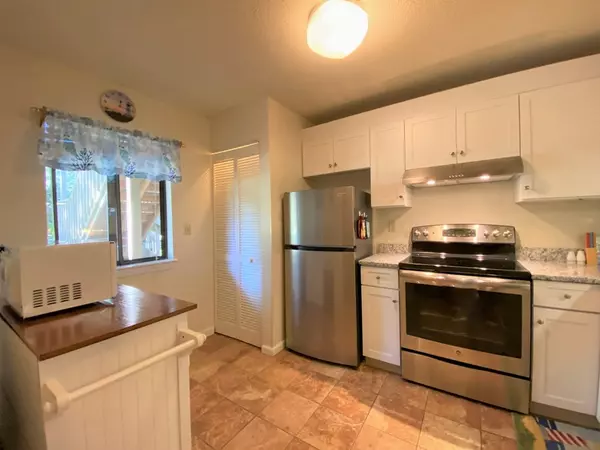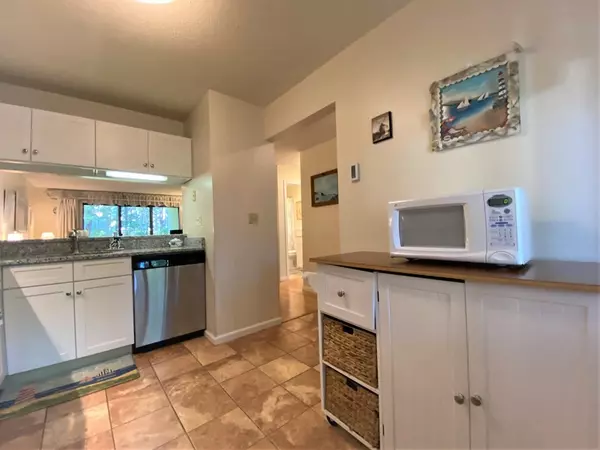For more information regarding the value of a property, please contact us for a free consultation.
Key Details
Sold Price $377,000
Property Type Condo
Sub Type Condominium
Listing Status Sold
Purchase Type For Sale
Square Footage 948 sqft
Price per Sqft $397
MLS Listing ID 72909847
Sold Date 12/23/21
Bedrooms 2
Full Baths 2
HOA Fees $307/mo
HOA Y/N true
Year Built 1985
Annual Tax Amount $2,001
Tax Year 2021
Property Description
Enjoy easy living in this perfectly placed Eaton End Unit! You'll find new stainless-steel appliances, new stackable washer & dryer, granite countertops and new shaker cabinets putting the finishing touch to this updated kitchen. Take a glance into the combined living/dining space that gives way to a sit-down meal or comfy evening in front of the television. With plenty of space left for 2 bedrooms and 2 bathrooms. Lastly, the end unit offers a front patio with manicured shrubs or as your summer turns to falls sit in the tree lined patio and enjoy the peaceful wooded setting, while also being close to all Cape Cod has to offer. With the optional Ocean Edge membership, one could have access to the additional amenities offered at Ocean Edge, in addition to being close by to the bayside beaches, rail trail, the Lynx Tavern & Nickerson State Park. Strong rental history. Location, community, and privacy makes 71 Eaton Lane an opportunity not to be missed!
Location
State MA
County Barnstable
Zoning RESD.
Direction Villages Drive to Eaton Lane look for 71 on the left
Rooms
Primary Bedroom Level First
Interior
Heating Electric
Cooling Wall Unit(s)
Flooring Wood, Tile, Carpet
Laundry In Unit
Exterior
Waterfront false
Waterfront Description Beach Front, Bay, 1 to 2 Mile To Beach, Beach Ownership(Public)
Roof Type Shingle
Garage No
Building
Story 1
Sewer Private Sewer
Water Public
Others
Pets Allowed Yes w/ Restrictions
Read Less Info
Want to know what your home might be worth? Contact us for a FREE valuation!

Our team is ready to help you sell your home for the highest possible price ASAP
Bought with Lisa White • McDevitt REALTORS®
GET MORE INFORMATION




