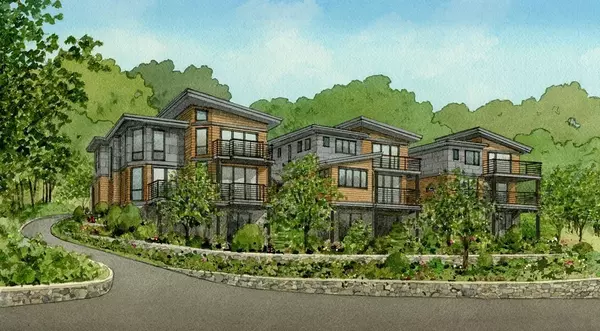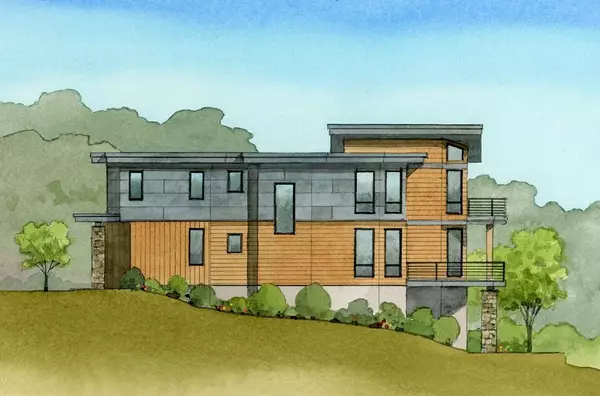For more information regarding the value of a property, please contact us for a free consultation.
Key Details
Sold Price $2,059,400
Property Type Single Family Home
Sub Type Single Family Residence
Listing Status Sold
Purchase Type For Sale
Square Footage 4,014 sqft
Price per Sqft $513
Subdivision Jason Heights
MLS Listing ID 72825490
Sold Date 12/22/21
Style Contemporary, Mid-Century Modern
Bedrooms 4
Full Baths 5
HOA Fees $200/mo
HOA Y/N true
Year Built 2021
Tax Year 2021
Lot Size 7,405 Sqft
Acres 0.17
Property Description
The Pre-Construction Experience for The Residences at 25 Brunswick is here and ready for your personalization! Located in Jason Heights providing magnificent views, and every aspect of these 3-midcentury, contemporary-styled homes have been thoughtfully designed with you in mind. Begin with the walls of glass that provide glorious sunshine and bring the outside in for a relaxed living experience. The open concept and spacious rooms create a wonderful opportunity to enjoy a quiet night at home or an evening with friends and family. The exquisite kitchens are brilliantly designed and offer the opportunity to explore your culinary creativity. Each home offers 3 levels of true delight with features such as a second level common sitting area, gorgeous primary suites, 3+ bedrooms, 5 bathrooms and fabulous lower-level family/exercise rooms. Close to Arlington Center, Cambridge & Boston, these homes are an experience of a lifetime. Pricing starts at $1,895,000
Location
State MA
County Middlesex
Zoning R1
Direction Take Hillsdale to Brunswick(Brunswick is a one way)
Rooms
Family Room Flooring - Laminate, Cable Hookup, Exterior Access, Open Floorplan, Slider
Basement Full, Finished, Walk-Out Access
Primary Bedroom Level Second
Dining Room Flooring - Hardwood, Window(s) - Bay/Bow/Box, Open Floorplan
Kitchen Closet/Cabinets - Custom Built, Flooring - Hardwood, Countertops - Stone/Granite/Solid, Kitchen Island, Breakfast Bar / Nook, Cabinets - Upgraded, Open Floorplan, Recessed Lighting, Stainless Steel Appliances, Gas Stove
Interior
Interior Features Bathroom - 3/4, Bathroom - Tiled With Tub & Shower, Closet, Sitting Room, Bathroom, Home Office-Separate Entry
Heating Forced Air, Natural Gas
Cooling Central Air
Flooring Tile, Hardwood, Flooring - Hardwood, Flooring - Stone/Ceramic Tile
Fireplaces Number 2
Fireplaces Type Living Room
Appliance Range, Oven, Dishwasher, Disposal, Refrigerator, ENERGY STAR Qualified Refrigerator, Wine Refrigerator, ENERGY STAR Qualified Dishwasher, Range Hood, Range - ENERGY STAR, Gas Water Heater, Tank Water Heaterless, Utility Connections for Gas Range
Laundry Flooring - Stone/Ceramic Tile, Second Floor, Washer Hookup
Exterior
Exterior Feature Balcony, Professional Landscaping
Garage Spaces 2.0
Community Features Public Transportation, Shopping, Park, Walk/Jog Trails, Bike Path, Conservation Area, Private School, Public School
Utilities Available for Gas Range, Washer Hookup
Waterfront false
View Y/N Yes
View City View(s), Scenic View(s), City
Roof Type Rubber, Metal
Total Parking Spaces 1
Garage Yes
Building
Lot Description Easements, Gentle Sloping
Foundation Concrete Perimeter
Sewer Public Sewer
Water Public
Schools
Elementary Schools Bishop
Middle Schools Ottoson/Gibbs
High Schools Ahs
Others
Acceptable Financing Other (See Remarks)
Listing Terms Other (See Remarks)
Read Less Info
Want to know what your home might be worth? Contact us for a FREE valuation!

Our team is ready to help you sell your home for the highest possible price ASAP
Bought with Curtis Group • Compass
GET MORE INFORMATION




