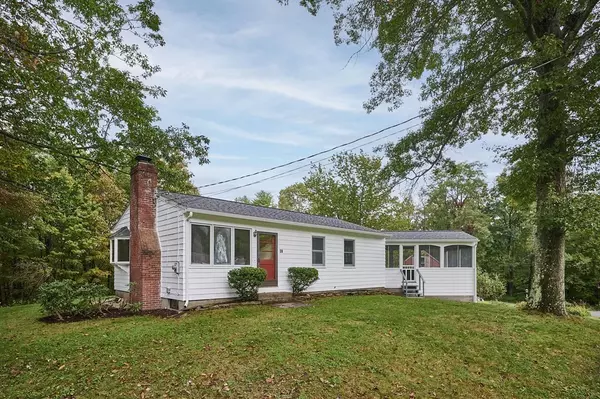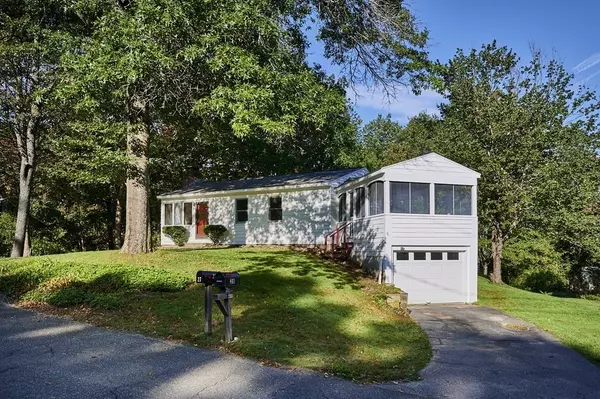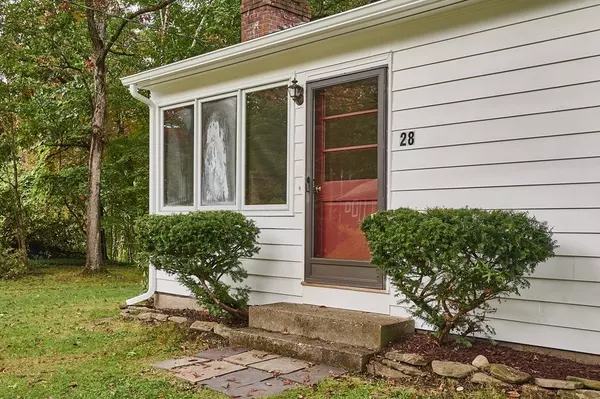For more information regarding the value of a property, please contact us for a free consultation.
Key Details
Sold Price $234,500
Property Type Single Family Home
Sub Type Single Family Residence
Listing Status Sold
Purchase Type For Sale
Square Footage 1,123 sqft
Price per Sqft $208
MLS Listing ID 72905521
Sold Date 12/10/21
Style Ranch
Bedrooms 3
Full Baths 1
Year Built 1966
Annual Tax Amount $2,516
Tax Year 2021
Lot Size 0.600 Acres
Acres 0.6
Property Description
Small but mighty-this sweet ranch has much to offer! The dining-living areas are open & inviting with a fireplace for warmth & ambiance and a bay window for natural light. The cozy galley kitchen offers plenty of cabinetry and a window overlooking the scenic backyard & surrounding woodlands. The 3 bedrooms have lots of closet space, and there is a full bath. Mostly hardwood floors throughout. Enjoy relaxing on the wonderful glass-enclosed 3-season porch! Recent improvements include a new roof and gutters with transferable warranties; electrical & plumbing updates. Interior & exterior have been freshly painted. Attached 1-car garage leads to the basement and upstairs into the house. A large finished bonus room in the basement can be your home gym or work-at-home office or family room! The basement has ample work space, shelving and storage. Located on the edge of the village on slightly more than ½ acre, this home is waiting for you to move right in!
Location
State MA
County Franklin
Area East Northfield
Zoning Residence
Direction 10 N /Main Street, turn right onto Pierson Rd, turn left onto Hamilton Drive, house is on the left
Rooms
Basement Full, Partially Finished, Walk-Out Access, Interior Entry, Garage Access, Concrete
Primary Bedroom Level First
Dining Room Flooring - Hardwood, Window(s) - Bay/Bow/Box
Kitchen Flooring - Vinyl
Interior
Interior Features Bonus Room, Sun Room
Heating Central, Baseboard, Oil
Cooling None
Flooring Wood, Vinyl
Fireplaces Number 1
Fireplaces Type Living Room
Appliance Range, Refrigerator, Oil Water Heater, Utility Connections for Electric Range, Utility Connections for Electric Dryer
Laundry In Basement, Washer Hookup
Exterior
Garage Spaces 1.0
Community Features Shopping, Highway Access, House of Worship, Public School
Utilities Available for Electric Range, for Electric Dryer, Washer Hookup
Roof Type Shingle
Total Parking Spaces 3
Garage Yes
Building
Lot Description Wooded, Cleared, Gentle Sloping, Level
Foundation Concrete Perimeter
Sewer Private Sewer
Water Other
Schools
Elementary Schools Nfld Elementary
Middle Schools Pioneer Valley
High Schools Pioneer Valler
Read Less Info
Want to know what your home might be worth? Contact us for a FREE valuation!

Our team is ready to help you sell your home for the highest possible price ASAP
Bought with Jennifer Gross • Coldwell Banker Community REALTORS®
GET MORE INFORMATION




