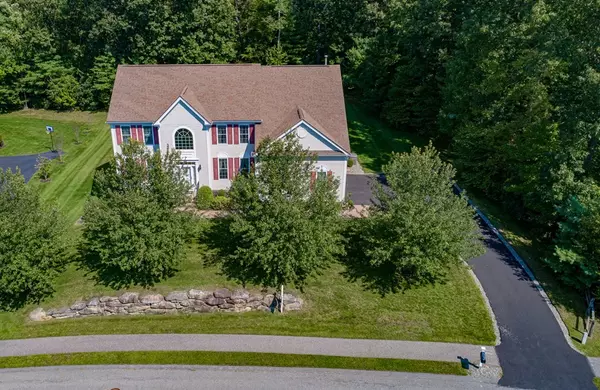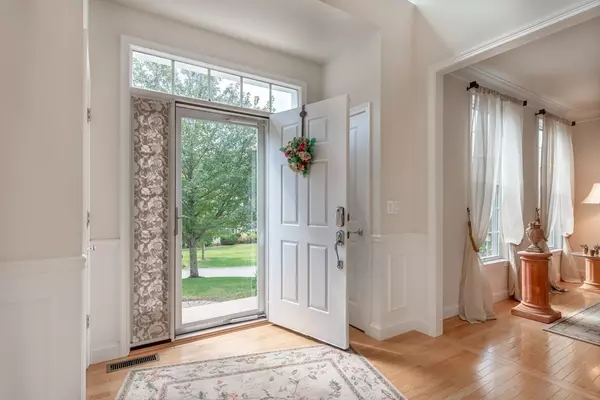For more information regarding the value of a property, please contact us for a free consultation.
Key Details
Sold Price $1,210,000
Property Type Single Family Home
Sub Type Single Family Residence
Listing Status Sold
Purchase Type For Sale
Square Footage 3,336 sqft
Price per Sqft $362
Subdivision Robbins Mill
MLS Listing ID 72894599
Sold Date 12/09/21
Style Colonial
Bedrooms 4
Full Baths 3
Half Baths 1
HOA Fees $12/ann
HOA Y/N true
Year Built 2008
Annual Tax Amount $19,392
Tax Year 2021
Lot Size 0.770 Acres
Acres 0.77
Property Description
Amazing Robbins Mill Opportunity and one of the most spectacular back yards in on Canterbury Hill. Enjoy easy, modern living with an open first-floor layout that connects the kitchen to the family room and with direct access to the deck and lawn for outdoor entertaining and recreation. Lots of cabinets, storage, and counter space make this kitchen easy to use for daily living and cooking as well as entertaining. And when you are entertaining, there are also formal dining and living spaces on the 1st floor. Working at home is easy from the private 1st-floor office space with include bookcases. Upstairs, two bedrooms share a Jack and Jill bath and the Main bedroom suite with tray ceilings incorporates a separate sitting or dressing room as well as a luxurious bath with a relaxing soaking tub. The lower level is ready for your imagination to finish into an extra space for media, a home gym, or additional living space. Great access to bike and walking trails and neighborhood playground.
Location
State MA
County Middlesex
Zoning 1010
Direction Carlisle Road to Canterbury Hill Road
Rooms
Family Room Flooring - Hardwood, Cable Hookup, Open Floorplan, Recessed Lighting
Basement Walk-Out Access, Concrete, Unfinished
Primary Bedroom Level Second
Dining Room Flooring - Hardwood, Wainscoting, Crown Molding
Kitchen Flooring - Hardwood, Dining Area, Balcony / Deck, Pantry, Countertops - Stone/Granite/Solid, Kitchen Island, Cabinets - Upgraded, Open Floorplan, Recessed Lighting, Stainless Steel Appliances, Lighting - Pendant
Interior
Interior Features Library, Sitting Room
Heating Forced Air, Natural Gas
Cooling Central Air
Flooring Tile, Carpet, Hardwood, Flooring - Wall to Wall Carpet
Fireplaces Number 1
Fireplaces Type Family Room
Appliance Oven, Dishwasher, Microwave, Countertop Range, Refrigerator, Washer, Dryer, Gas Water Heater, Tank Water Heater, Utility Connections for Gas Range
Laundry Flooring - Stone/Ceramic Tile, Main Level, Washer Hookup, First Floor
Exterior
Exterior Feature Rain Gutters, Professional Landscaping, Sprinkler System, Stone Wall
Garage Spaces 2.0
Community Features Park, Walk/Jog Trails, Bike Path, Highway Access, Public School
Utilities Available for Gas Range, Washer Hookup
Roof Type Shingle
Total Parking Spaces 4
Garage Yes
Building
Lot Description Level
Foundation Concrete Perimeter
Sewer Private Sewer
Water Public
Schools
Elementary Schools Choice Of 6
Middle Schools Rj Grey
High Schools Ab Regional
Others
Senior Community false
Read Less Info
Want to know what your home might be worth? Contact us for a FREE valuation!

Our team is ready to help you sell your home for the highest possible price ASAP
Bought with Rebecca Koulalis • Redfin Corp.
GET MORE INFORMATION




