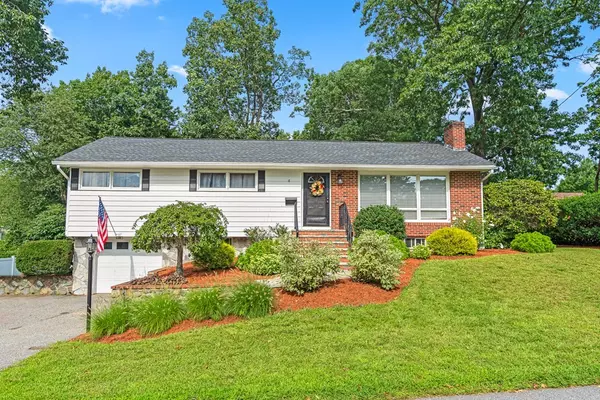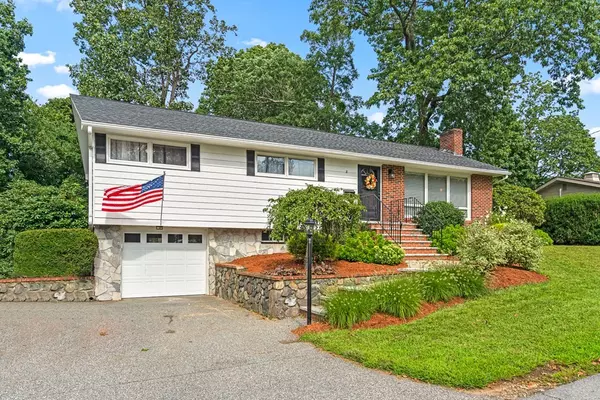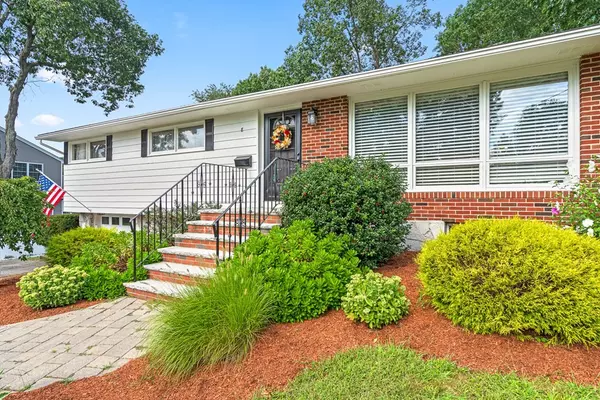For more information regarding the value of a property, please contact us for a free consultation.
Key Details
Sold Price $754,000
Property Type Single Family Home
Sub Type Single Family Residence
Listing Status Sold
Purchase Type For Sale
Square Footage 2,254 sqft
Price per Sqft $334
Subdivision Robin Hood
MLS Listing ID 72888402
Sold Date 11/19/21
Style Ranch
Bedrooms 3
Full Baths 2
Year Built 1959
Annual Tax Amount $6,371
Tax Year 2021
Lot Size 0.440 Acres
Acres 0.44
Property Description
Welcome home to 8 Randolph Road!! This meticulously kept 3 bedroom / 2 bathroom home is located in the highly sought-after Robin Hood neighborhood! The minute you enter the front door you are greeted by a casual fireplaced living room complete with recessed lighting, a custom mantle over the working fireplace, and hardwood flooring opening to the kitchen. The enormous kitchen has plenty of cabinets for storage and counter space abound with accessibility to the oversized exterior deck and beautifully landscaped yard. Picture yourself out on the deck enjoying the large, level backyard which would be perfect for a pool! The fully finished lower level features a family room complete with a custom wet bar, exercise area, laundry room, full bathroom, all of which lead to the garage making it very convenient to bring groceries and the kids into the house!
Location
State MA
County Middlesex
Zoning RA
Direction North, to Forest to Randolph
Rooms
Family Room Bathroom - Full, Flooring - Stone/Ceramic Tile, Wet Bar, Cable Hookup, Exterior Access, Recessed Lighting, Wainscoting
Basement Full, Finished
Primary Bedroom Level First
Kitchen Flooring - Stone/Ceramic Tile, Dining Area, Balcony / Deck, Countertops - Stone/Granite/Solid, Recessed Lighting
Interior
Heating Baseboard, Oil
Cooling Central Air
Fireplaces Number 1
Fireplaces Type Living Room
Appliance Range, Dishwasher, Disposal, Refrigerator, Washer, Dryer, Oil Water Heater, Utility Connections for Electric Range, Utility Connections for Electric Oven, Utility Connections for Electric Dryer
Laundry Flooring - Stone/Ceramic Tile, In Basement, Washer Hookup
Exterior
Garage Spaces 1.0
Fence Invisible
Community Features Public Transportation, Shopping, Park, Walk/Jog Trails, Golf, House of Worship, Public School
Utilities Available for Electric Range, for Electric Oven, for Electric Dryer, Washer Hookup
Total Parking Spaces 4
Garage Yes
Building
Lot Description Level
Foundation Concrete Perimeter
Sewer Public Sewer
Water Public
Architectural Style Ranch
Schools
Elementary Schools Robinhood
Others
Acceptable Financing Contract
Listing Terms Contract
Read Less Info
Want to know what your home might be worth? Contact us for a FREE valuation!

Our team is ready to help you sell your home for the highest possible price ASAP
Bought with Michael Gilberg • Berkshire Hathaway HomeServices Warren Residential



