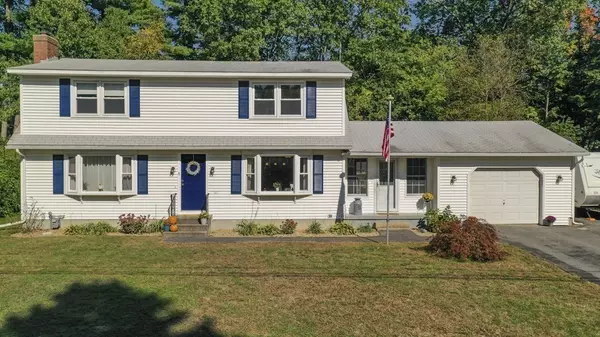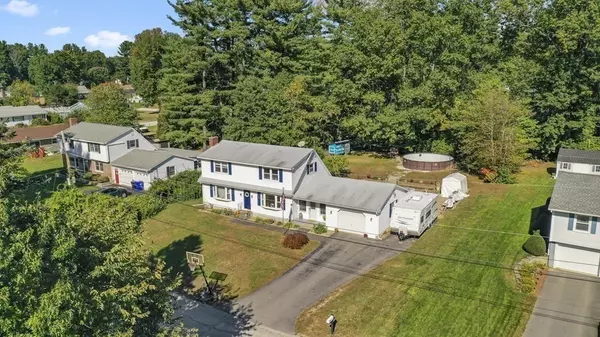For more information regarding the value of a property, please contact us for a free consultation.
Key Details
Sold Price $459,000
Property Type Single Family Home
Sub Type Single Family Residence
Listing Status Sold
Purchase Type For Sale
Square Footage 1,794 sqft
Price per Sqft $255
MLS Listing ID 72906097
Sold Date 11/19/21
Style Cape
Bedrooms 4
Full Baths 2
Year Built 1965
Annual Tax Amount $5,971
Tax Year 2020
Lot Size 0.340 Acres
Acres 0.34
Property Description
Welcome to 6 Juniper Street! This beautiful Cape styled home is ready for its new owners & has plenty of space for everyone w/ 4 beds & 2 baths. Unwind with a hot cocoa in your warm LR featuring a cozy fireplace & bright windows. The formal dining room makes it easy to entertain w/ the open floor plan. Chef’s kitchen features: dining area, pantry, upgraded cabinets, SS appliances & a kitchen island w/ butcher block countertop. Family room is perfect for Sunday football & game nights w/ plush w2w carpet. One bed & 3/4 bath are conveniently located on the main level. Upstairs, you will find three large bedrooms with gleaming HW floors & ample closet space. Addtl renovated full bath w/ a linen closet to store your towels. Bonus space in the lower level can easily be turned into your at home gym or office! Enjoy a bonfire on your patio during the cool fall nights or host pool parties & relax under your power awning in the summer! Bonus electrical hookup in the yard! This one will not last!
Location
State NH
County Hillsborough
Zoning TR
Direction Cottonwood Drive to Juniper Street
Rooms
Family Room Ceiling Fan(s), Flooring - Wall to Wall Carpet, Cable Hookup, Exterior Access, Open Floorplan, Recessed Lighting
Basement Full, Partially Finished, Interior Entry, Bulkhead, Concrete
Primary Bedroom Level Second
Dining Room Ceiling Fan(s), Closet, Flooring - Laminate, Window(s) - Bay/Bow/Box, Open Floorplan
Kitchen Flooring - Laminate, Dining Area, Pantry, Countertops - Upgraded, Kitchen Island, Open Floorplan, Recessed Lighting, Gas Stove
Interior
Interior Features Bonus Room, Wired for Sound
Heating Baseboard, Natural Gas
Cooling None
Flooring Vinyl, Carpet, Laminate, Hardwood, Flooring - Vinyl
Fireplaces Number 1
Fireplaces Type Living Room
Appliance Range, Dishwasher, Disposal, Microwave, Refrigerator, Gas Water Heater, Tank Water Heater, Utility Connections for Gas Dryer, Utility Connections for Electric Dryer
Laundry Dryer Hookup - Dual, Washer Hookup, In Basement
Exterior
Exterior Feature Rain Gutters, Professional Landscaping
Garage Spaces 1.0
Pool Above Ground
Community Features Public Transportation, Shopping, Walk/Jog Trails, Public School
Utilities Available for Gas Dryer, for Electric Dryer, Washer Hookup
Roof Type Shingle
Total Parking Spaces 5
Garage Yes
Private Pool true
Building
Lot Description Cleared, Level
Foundation Concrete Perimeter
Sewer Public Sewer
Water Public
Others
Senior Community false
Read Less Info
Want to know what your home might be worth? Contact us for a FREE valuation!

Our team is ready to help you sell your home for the highest possible price ASAP
Bought with Pamela Folan • Pathways
GET MORE INFORMATION




