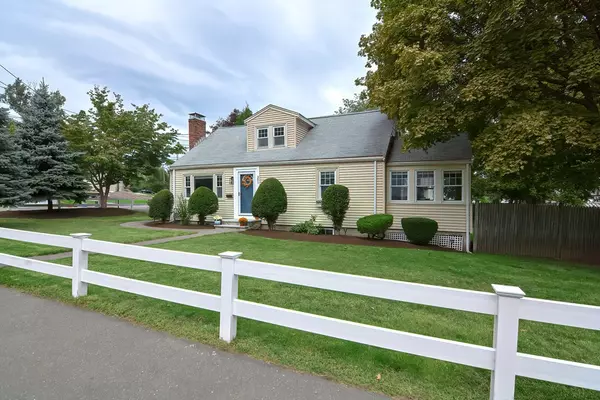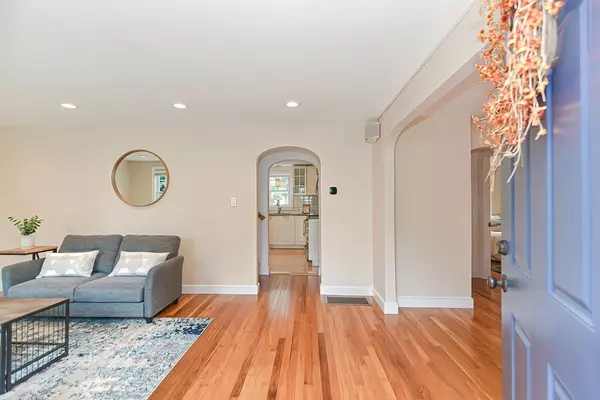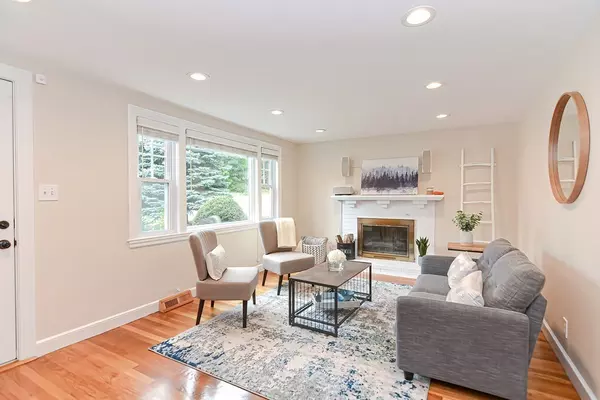For more information regarding the value of a property, please contact us for a free consultation.
Key Details
Sold Price $835,000
Property Type Single Family Home
Sub Type Single Family Residence
Listing Status Sold
Purchase Type For Sale
Square Footage 2,010 sqft
Price per Sqft $415
Subdivision Robin Hood
MLS Listing ID 72902029
Sold Date 11/15/21
Style Cape
Bedrooms 4
Full Baths 2
Year Built 1950
Annual Tax Amount $5,332
Tax Year 2021
Lot Size 10,890 Sqft
Acres 0.25
Property Description
Your story begins at this "picture perfect" open concept expanded cape. Set on an oversized corner lot, the fully fenced yard with a deck offers endless possibilities. On a cul de sac street and so close to the much-adored Robin Hood School, this home offers quiet, yet walkability, to all that Stoneham, has to offer: coffee shops, restaurants, and Target! The updated eat-in kitchen, with granite counters, and stainless appliances is a delight. Hardwood throughout the first floor. The sunroom with vaulted ceilings is sure to be your favorite spot to relax. With a full bathroom on both levels, you have the flexibility for a first or second-floor master. The newly carpeted second floor offers 3 more bedrooms, a walk-in closet, and a beautifully renovated bathroom with double quartz vanity. The recently finished basement with recessed lighting, a barn door, shiplap and reclaimed wood shelving is a fantastic bonus. Fresh paint, brand new A/C (2021), and and newer gas heat (2014)
Location
State MA
County Middlesex
Zoning RA
Direction Corner of William and Sunrise
Rooms
Basement Full, Partially Finished, Walk-Out Access, Interior Entry, Bulkhead, Sump Pump, Radon Remediation System, Concrete
Primary Bedroom Level Second
Dining Room Flooring - Hardwood, Open Floorplan, Lighting - Overhead
Kitchen Flooring - Hardwood, Dining Area, Balcony / Deck, Countertops - Stone/Granite/Solid, Cabinets - Upgraded, Exterior Access, Recessed Lighting, Remodeled, Slider, Stainless Steel Appliances, Lighting - Pendant, Beadboard
Interior
Interior Features Ceiling Fan(s), Vaulted Ceiling(s), Closet/Cabinets - Custom Built, Recessed Lighting, Sun Room, Bonus Room, High Speed Internet
Heating Forced Air, Natural Gas, Electric
Cooling Central Air
Flooring Tile, Carpet, Hardwood, Wood Laminate, Flooring - Wall to Wall Carpet, Flooring - Laminate
Fireplaces Number 1
Fireplaces Type Living Room
Appliance Range, Dishwasher, Disposal, Microwave, Refrigerator, Freezer, Washer, Dryer, Electric Water Heater, Tank Water Heater, Utility Connections for Electric Range, Utility Connections for Electric Oven, Utility Connections for Electric Dryer
Laundry Electric Dryer Hookup, Washer Hookup, In Basement
Exterior
Exterior Feature Rain Gutters, Storage, Professional Landscaping, Decorative Lighting
Fence Fenced/Enclosed, Fenced
Community Features Public Transportation, Shopping, Pool, Park, Walk/Jog Trails, Golf, Bike Path, Highway Access, House of Worship, Private School, Public School, Sidewalks
Utilities Available for Electric Range, for Electric Oven, for Electric Dryer, Washer Hookup
Roof Type Shingle
Total Parking Spaces 3
Garage No
Building
Lot Description Cul-De-Sac, Corner Lot, Level
Foundation Block
Sewer Public Sewer
Water Public
Architectural Style Cape
Schools
Elementary Schools Robin Hood
Middle Schools Stoneham Middle
High Schools Stoneham High
Read Less Info
Want to know what your home might be worth? Contact us for a FREE valuation!

Our team is ready to help you sell your home for the highest possible price ASAP
Bought with Gary Dwyer • Buyer Agents of Boston



