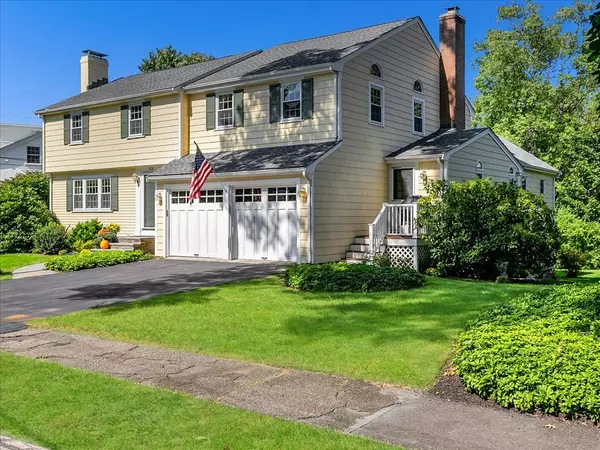For more information regarding the value of a property, please contact us for a free consultation.
Key Details
Sold Price $1,549,000
Property Type Single Family Home
Sub Type Single Family Residence
Listing Status Sold
Purchase Type For Sale
Square Footage 3,607 sqft
Price per Sqft $429
Subdivision Meadowbrook Area
MLS Listing ID 72892325
Sold Date 10/29/21
Style Colonial, Garrison, Shingle
Bedrooms 4
Full Baths 3
HOA Y/N false
Year Built 1958
Annual Tax Amount $12,334
Tax Year 2021
Lot Size 0.260 Acres
Acres 0.26
Property Description
Lovely, classic Colonial in highly desirable Meadowbrook area. Fireplaced living room opens to extended dining room w/ beautiful 'Juliette' balcony; expanded kitchen w/ custom ‘wall-to-ceiling’ glass inviting copious natural light, beautiful custom cabinetry, granite, s/s appliances, center island; generous family room includes ‘floor to ceiling’ stone fireplace w/ custom media cabinetry; spectacular home-office boasts tray ceiling, gorgeous chandelier lighting and oversized custom windows. Newer 1st floor bath with travertine marble sink and glass shower enclosure. Second floor includes 4 generous bedrooms, 2 full baths, and walk-up attic. Large master bedroom w/ cathedral ceiling and gorgeous en suite bath. Lower level includes exercise room, game room and play/family room-full windows/slider to private, serene back yard setting. 2-car garage, deck, hardwood floors, central A/C, Harvey windows, new front steps, irrigation system and newer roof. A truly magnificent place to call home!
Location
State MA
County Norfolk
Zoning R1
Direction Nehoiden Street to Meadowbrook Road #158; Rosemary to Meadowbrook #158 - Or use GPS
Rooms
Family Room Closet/Cabinets - Custom Built, Flooring - Hardwood, Balcony / Deck, French Doors, Cable Hookup, Deck - Exterior, Exterior Access, High Speed Internet Hookup, Recessed Lighting, Remodeled, Slider, Lighting - Overhead, Vestibule
Basement Full, Partially Finished, Walk-Out Access, Interior Entry, Concrete
Primary Bedroom Level Second
Dining Room Flooring - Hardwood, Balcony / Deck, Balcony - Exterior, French Doors, Chair Rail, Lighting - Pendant
Kitchen Bathroom - Full, Skylight, Closet/Cabinets - Custom Built, Flooring - Hardwood, Flooring - Wood, Window(s) - Picture, Dining Area, Countertops - Stone/Granite/Solid, French Doors, Kitchen Island, Cabinets - Upgraded, Exterior Access, Recessed Lighting, Remodeled, Stainless Steel Appliances, Gas Stove, Lighting - Overhead, Crown Molding
Interior
Interior Features Cable Hookup, Chair Rail, High Speed Internet Hookup, Recessed Lighting, Lighting - Pendant, Crown Molding, Closet, Home Office, Game Room, Play Room, Exercise Room, Wired for Sound, Internet Available - Unknown
Heating Central, Baseboard, Oil
Cooling Central Air, Dual
Flooring Wood, Tile, Carpet, Hardwood, Stone / Slate, Flooring - Hardwood, Flooring - Wood, Flooring - Wall to Wall Carpet
Fireplaces Number 2
Fireplaces Type Family Room, Living Room
Appliance Range, Dishwasher, Disposal, Trash Compactor, Microwave, Refrigerator, Freezer, Washer, Dryer, Oil Water Heater, Plumbed For Ice Maker, Utility Connections for Electric Range, Utility Connections for Electric Oven, Utility Connections for Electric Dryer
Laundry Flooring - Stone/Ceramic Tile, Electric Dryer Hookup, Washer Hookup, Lighting - Overhead, Second Floor
Exterior
Exterior Feature Balcony, Rain Gutters, Storage, Professional Landscaping, Sprinkler System
Garage Spaces 2.0
Community Features Public Transportation, Shopping, Pool, Tennis Court(s), Park, Walk/Jog Trails, Golf, Medical Facility, Conservation Area, Highway Access, House of Worship, Private School, Public School, T-Station, University, Sidewalks
Utilities Available for Electric Range, for Electric Oven, for Electric Dryer, Washer Hookup, Icemaker Connection
Waterfront false
Roof Type Asphalt/Composition Shingles
Total Parking Spaces 4
Garage Yes
Building
Lot Description Easements, Cleared, Other
Foundation Concrete Perimeter
Sewer Public Sewer
Water Public
Schools
Elementary Schools Sunita Williams
Middle Schools Pollard
High Schools Needham Hs
Others
Acceptable Financing Contract
Listing Terms Contract
Read Less Info
Want to know what your home might be worth? Contact us for a FREE valuation!

Our team is ready to help you sell your home for the highest possible price ASAP
Bought with Coleman Group • William Raveis R.E. & Home Services
GET MORE INFORMATION




