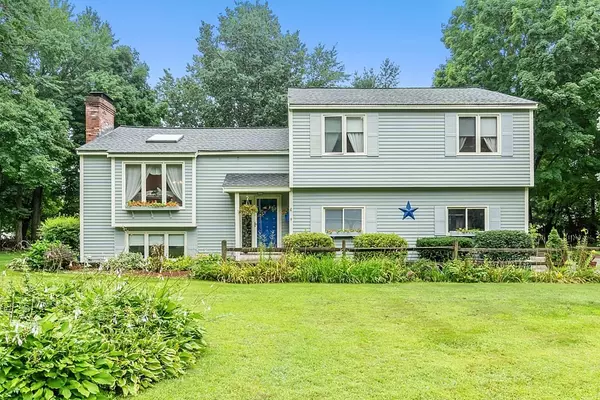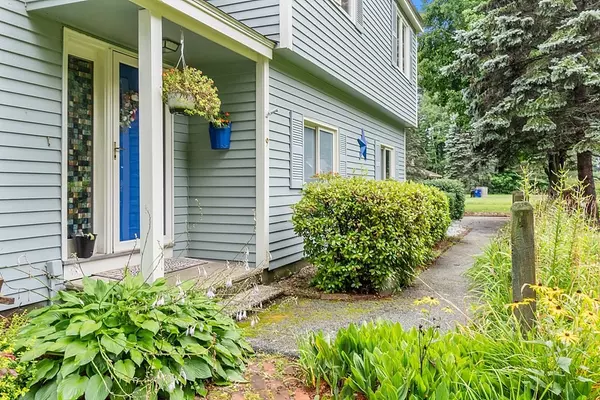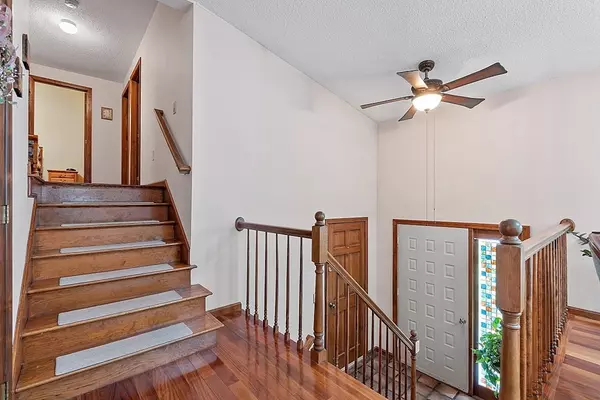For more information regarding the value of a property, please contact us for a free consultation.
Key Details
Sold Price $510,000
Property Type Single Family Home
Sub Type Single Family Residence
Listing Status Sold
Purchase Type For Sale
Square Footage 1,752 sqft
Price per Sqft $291
MLS Listing ID 72880753
Sold Date 09/30/21
Style Contemporary
Bedrooms 3
Full Baths 2
HOA Y/N false
Year Built 1986
Annual Tax Amount $5,998
Tax Year 2021
Lot Size 0.690 Acres
Acres 0.69
Property Description
Perfect home in perfect location! Lovingly maintained by current owner & it shows. Living room offer tons of light w/ new skylight, cathedral ceilings & fireplace.The gleaming brazilian cherry floors extend thru entire 1st floor. The kitchen is warm & inviting with upgraded stainless steel appliances & cute bar area. Gas stove makes cooking easy & adjacent dining area for entertaining. Sliders off dining area to deck, perfect for cocktails on a summer night.Spacious master bedroom w/ large window & 3/4 bath. 2nd bath & 2 bedrooms, also on 2nd floor are generous with great closet space. Move down to the basement to relax or watch TV. Pellet stove in this great space. Laundry room in basement.Yard is beautiful w/ plenty of mature plantings & an 8 zone irrigation system. CA & 2 car garage. Updates include recent painting of exterior, interior walls & ceilings. Newer roof & water heater. Close to major Rts 3 & 93.Great Family neighborhood on cul de sac. Just Perfect! Quick close possible!
Location
State NH
County Hillsborough
Zoning Res
Direction 3A to Plaza
Rooms
Family Room Wood / Coal / Pellet Stove
Basement Full, Finished, Interior Entry
Primary Bedroom Level Second
Dining Room Flooring - Wood, Deck - Exterior
Kitchen Flooring - Hardwood, Countertops - Upgraded, Breakfast Bar / Nook, Stainless Steel Appliances, Gas Stove
Interior
Heating Forced Air, Propane, Pellet Stove
Cooling Central Air
Flooring Wood, Carpet
Fireplaces Number 2
Fireplaces Type Living Room
Appliance Range, Dishwasher, Refrigerator, Washer, Dryer, Electric Water Heater, Tank Water Heater, Utility Connections for Gas Range, Utility Connections for Gas Oven
Exterior
Exterior Feature Storage, Sprinkler System, Garden
Garage Spaces 2.0
Community Features Public Transportation, Shopping, Golf, Medical Facility, Highway Access, Public School
Utilities Available for Gas Range, for Gas Oven
Roof Type Shingle
Total Parking Spaces 5
Garage Yes
Building
Lot Description Cul-De-Sac, Wooded, Level
Foundation Concrete Perimeter
Sewer Public Sewer
Water Public, Other
Schools
Elementary Schools Hills Garrison
Middle Schools Hudson Memorial
High Schools Alvirne High
Others
Senior Community false
Read Less Info
Want to know what your home might be worth? Contact us for a FREE valuation!

Our team is ready to help you sell your home for the highest possible price ASAP
Bought with Sam Panzeri • Panzeri Realty Group LLC
GET MORE INFORMATION




