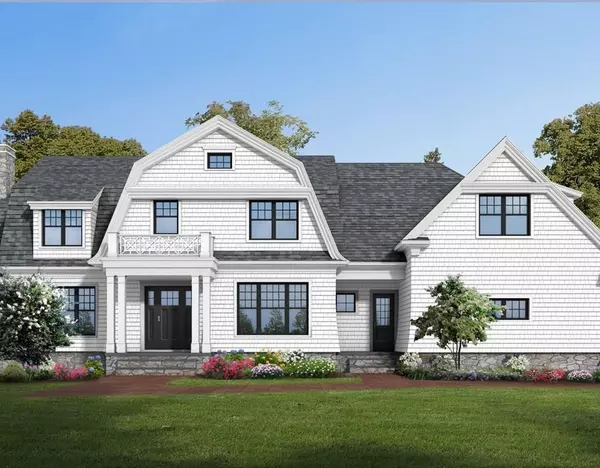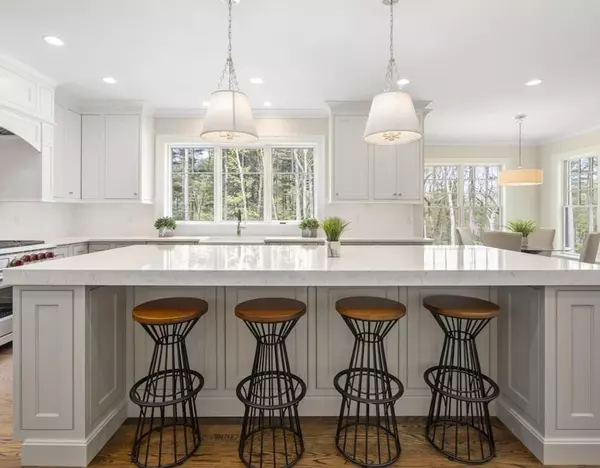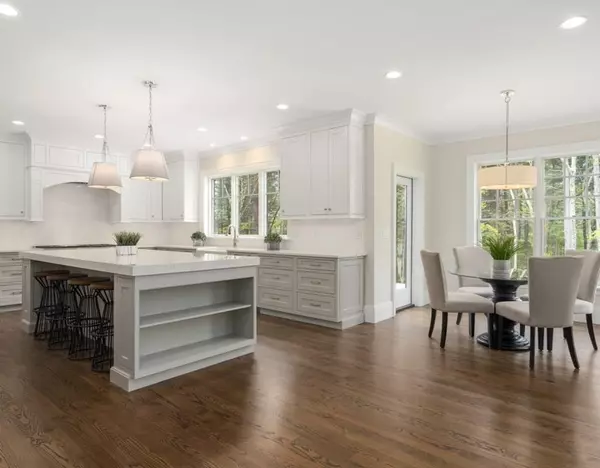For more information regarding the value of a property, please contact us for a free consultation.
Key Details
Sold Price $2,750,000
Property Type Single Family Home
Sub Type Single Family Residence
Listing Status Sold
Purchase Type For Sale
Square Footage 5,975 sqft
Price per Sqft $460
MLS Listing ID 72733261
Sold Date 09/20/21
Style Colonial, Shingle
Bedrooms 5
Full Baths 5
Half Baths 1
HOA Y/N false
Year Built 2020
Tax Year 2021
Lot Size 1.200 Acres
Acres 1.2
Property Description
Find your dream home on Concord's coveted Park Lane! This gorgeous shingle style home is nestled on a sunny tree-lined & quiet neighborhood street w/ a cul-de-sac at the end. Central to everything Concord has to offer & steps from historic downtown w/commuter rail, shops & restaurants. Featuring 5 Bedrooms, 5 Full,1 half baths including 1st floor bedroom/home office option w/en-suite bath. Sophisticated & stylish, every inch of this home has been architecturally designed & offers finishes selected by the fabulous Erin Gates Design.The 1st level features an open floor plan w/a high-end designer kitchen w/spacious island perfect for all entertaining needs & overlooks the FR anchored w/a fireplace & views to the scenic & landscaped backyard.The DR has custom millwork & is connected by the butler's pantry. Gather in the cozy & bright LR. The 2nd floor features 4 addt'l BRS, 2 full baths, laundry, & master suite w/fireplace & spa-like bath.Finished LL w/rec room & gym. Perfection awaits!
Location
State MA
County Middlesex
Zoning Res
Direction Elm Street to Park Lane
Rooms
Family Room Coffered Ceiling(s), Flooring - Hardwood, Cable Hookup, High Speed Internet Hookup, Recessed Lighting, Crown Molding
Basement Full, Finished, Walk-Out Access
Primary Bedroom Level Second
Dining Room Flooring - Hardwood, Wainscoting, Lighting - Pendant, Crown Molding
Kitchen Closet/Cabinets - Custom Built, Dining Area, Pantry, Countertops - Stone/Granite/Solid, Countertops - Upgraded, Kitchen Island, Exterior Access, Recessed Lighting, Second Dishwasher, Stainless Steel Appliances, Wine Chiller, Crown Molding
Interior
Interior Features Wet bar, Recessed Lighting, Great Room, Exercise Room, Mud Room, Foyer, Wired for Sound
Heating Forced Air, Radiant, Natural Gas
Cooling Central Air
Flooring Tile, Hardwood, Stone / Slate, Flooring - Vinyl, Flooring - Stone/Ceramic Tile, Flooring - Hardwood
Fireplaces Number 2
Fireplaces Type Family Room, Master Bedroom
Appliance Range, Dishwasher, Disposal, Microwave, Refrigerator, Freezer, Wine Refrigerator, Gas Water Heater, Plumbed For Ice Maker, Utility Connections for Gas Range, Utility Connections for Gas Oven, Utility Connections for Gas Dryer
Laundry Closet/Cabinets - Custom Built, Flooring - Stone/Ceramic Tile, Countertops - Stone/Granite/Solid, Gas Dryer Hookup, Recessed Lighting, Washer Hookup, Second Floor
Exterior
Exterior Feature Rain Gutters, Professional Landscaping, Sprinkler System, Decorative Lighting
Garage Spaces 3.0
Community Features Public Transportation, Shopping, Pool, Tennis Court(s), Park, Walk/Jog Trails, Stable(s), Golf, Medical Facility, Laundromat, Bike Path, Conservation Area, Highway Access, House of Worship, Private School, Public School, T-Station, University
Utilities Available for Gas Range, for Gas Oven, for Gas Dryer, Washer Hookup, Icemaker Connection
Roof Type Shingle
Total Parking Spaces 4
Garage Yes
Building
Lot Description Cul-De-Sac, Wooded
Foundation Concrete Perimeter
Sewer Public Sewer
Water Public
Schools
Elementary Schools Willard
Middle Schools Cms
High Schools Cchs
Others
Senior Community false
Acceptable Financing Contract
Listing Terms Contract
Read Less Info
Want to know what your home might be worth? Contact us for a FREE valuation!

Our team is ready to help you sell your home for the highest possible price ASAP
Bought with John Butera • William Raveis R.E. & Home Services
GET MORE INFORMATION




