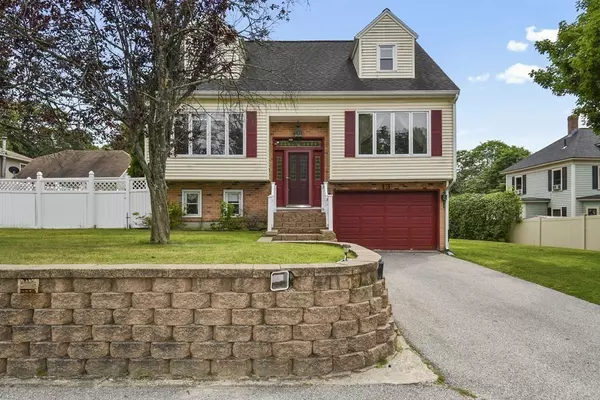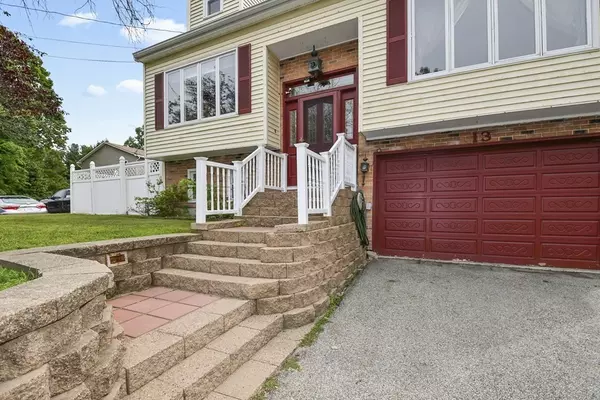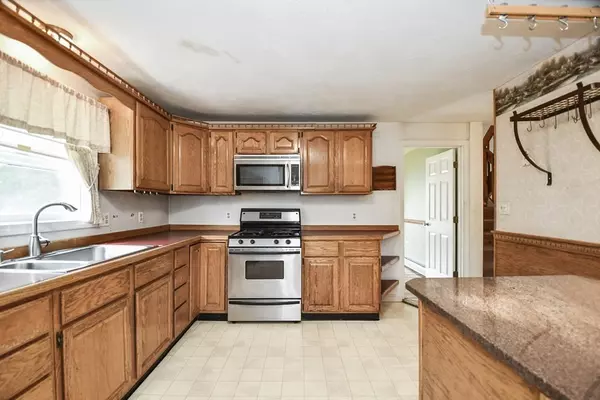For more information regarding the value of a property, please contact us for a free consultation.
Key Details
Sold Price $367,500
Property Type Single Family Home
Sub Type Single Family Residence
Listing Status Sold
Purchase Type For Sale
Square Footage 1,705 sqft
Price per Sqft $215
MLS Listing ID 72877692
Sold Date 09/10/21
Style Cape
Bedrooms 4
Full Baths 3
Half Baths 1
HOA Y/N false
Year Built 1985
Annual Tax Amount $5,892
Tax Year 2020
Lot Size 7,405 Sqft
Acres 0.17
Property Description
**Offers Deadline 7pm 8/10** Well maintained 4 bed/3.5 bath split level cape w/an in-law apartment! Enter into a spacious bright & sunny living room featuring gleaming wide pine flrs, beamed ceiling & fireplace. Large formal dining room offers wide pine flrs, chair rail, & picture window, great for large gatherings! Kitchen features a breakfast bar w/granite top, SS appliances, ample cabinets, & exterior access to your lg back deck-great place to unwind & relax. Convenient half bath w/laundry. Spacious master suite on the 2nd fl features w2w, walk-in closet, & full bath. 2 additional beds w/ample closet space, & an additional full bath & closet for extra storage. Finished lower level offers a spacious in-law apt. Open dine-in kitchen & living room w/plenty of natural light. Bedroom offers w2w, walk-in closet, & full bath w/laundry. Retreat to your lg private screened porch. Plenty of parking, det 2 car gar, & storage shed. Great location, close to public trans, parks, & more! Sold as
Location
State NH
County Hillsborough
Zoning TR
Direction Central St to Fulton St to Reed St
Rooms
Basement Full, Finished, Walk-Out Access, Interior Entry
Primary Bedroom Level Second
Dining Room Flooring - Wood, Cable Hookup, Chair Rail
Kitchen Flooring - Vinyl, Breakfast Bar / Nook, Deck - Exterior, Exterior Access, Stainless Steel Appliances, Gas Stove
Interior
Interior Features Bathroom - Half, Ceiling Fan(s), Closet, Dining Area, Cable Hookup, Bathroom, Kitchen, Living/Dining Rm Combo
Heating Baseboard, Natural Gas
Cooling Wall Unit(s)
Flooring Tile, Vinyl, Carpet, Pine, Flooring - Vinyl, Flooring - Stone/Ceramic Tile, Flooring - Wall to Wall Carpet
Fireplaces Number 1
Fireplaces Type Living Room
Appliance Range, Dishwasher, Disposal, Microwave, Refrigerator, Washer, Dryer, Gas Water Heater, Tank Water Heater, Utility Connections for Gas Range, Utility Connections for Gas Dryer
Laundry Dryer Hookup - Gas, Washer Hookup
Exterior
Exterior Feature Rain Gutters, Storage
Garage Spaces 2.0
Community Features Public Transportation, Shopping, Tennis Court(s), Park, Walk/Jog Trails, Stable(s), Golf, Medical Facility, Laundromat, Bike Path, Conservation Area, Highway Access, Public School
Utilities Available for Gas Range, for Gas Dryer
Roof Type Shingle
Total Parking Spaces 6
Garage Yes
Building
Lot Description Level
Foundation Concrete Perimeter
Sewer Public Sewer
Water Public
Others
Senior Community false
Read Less Info
Want to know what your home might be worth? Contact us for a FREE valuation!

Our team is ready to help you sell your home for the highest possible price ASAP
Bought with Non Member • Non Member Office
GET MORE INFORMATION




